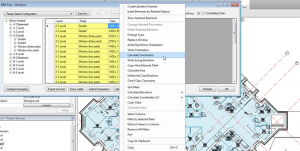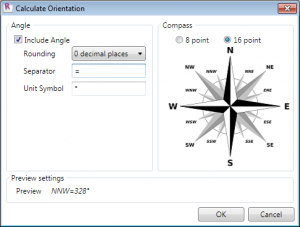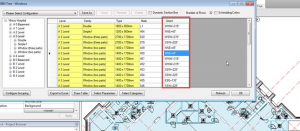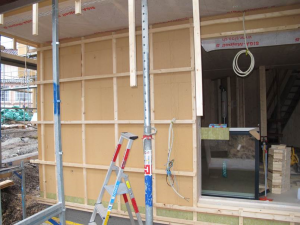 It is really important that our extensions for Autodesk® Revit® would be relevant to the Revit users’ needs and interests especially of our current customers who have active Subscription. For this, we strive to react to our clients’ wishes quite carefully.
It is really important that our extensions for Autodesk® Revit® would be relevant to the Revit users’ needs and interests especially of our current customers who have active Subscription. For this, we strive to react to our clients’ wishes quite carefully.
Nonetheless, someday it may be a situation when you try to use some of our products and some functionality that you expect to see in the products may be missing. What do you need to do then? If there’s anything missing, please let us know. Become a part of Tools 4 Revit development team! Your comments or questions are always welcome.
We understand that it does not matter how much functionality any of our applications has, it will not get any appreciations if it does not relate to particular Revit users’ needs or concerns. Therefore, write us an e-mail with described situation or your wish, please. We constantly fill our clients’ wish-list and use it when develop improvements and new versions of our products. This way is simply a progress in functionality.
Does it sound too good to be true? We can show you some examples from our experience:
Example #1
Our client the Swiss based Company, Imens GmbH, Architects and Engineers International, was missing some functionality working with BIM solution BIM Tree Manager. It wanted to have a possibility to add additional data to every Room. Our team has created a new feature that adds additional information to every Room: windows, doors area in a room; glazing area, or the whole hole in the wall; finish floor material in a room; finish or rough floor altitude in a room. When we made this improvement, we got such an appreciation from Franz Seeber, an architect and engineer of Imens GmbH: “The best value I have is the individual solution on the windows area which you programmed for me. This I use every time and it gives me big advantages.”
Example #2
There is another fragment of other our client request. Matti Wiig from the company Arcasa Arkitekter (Norway) asked:
“Is it possible to connect shared parameters which are added to rooms in the project with a formula to be able to tag the room with a custom Area value that can be updated automatically instead of typing it in the Revit Schedule (copy the calculated value, since calculated values can’t be tagged)? The main purpose is to get a custom value in the Area tag. But this has to be changed manually every time the Area changes.(…) I want to make a calculated value with this formula in the other parameter: round(Area / 0,5 m² – 0,3) * 0,5 m²).”
We made this additional functionality and added it to the settings of BIM Tree Manager.
Remember, we are always waiting for any suggestions to improve our software according to our clients & Revit users’ needs. So, if you miss some functionality working with Revit, you are welcome to contact us and ask for the improvement. This way you will approach to more convenient and effective design process.
Of course, we can’t promise speedy produce of your request. Sometimes client wishes require more time to realize. The next example is about similar situation.
Example #3
In the middle of the year 2012 we received an email with this text:
“Ideally I think what we’d love to have is a ‘shop drawings’ add on for Revit, so that we can make changes in the model and the elements are updated in the shop drawings within Revit.
– Automatically dimension the outline form of an element, any components added to the element as well as the reinforcement within the element
– Create a components and reinforcement schedule list
– Place lifting components around the centre of gravity
– Calculate mass, volume
– Add section, elevation and isometric views of the element“
Our development team wrestled with this challenge while we got a result: a new BIM solution Smart Assemblies was developed and released in March 2014. The author of this idea was our client Jason Wallis from a company Hanssen Pty Ltd Drafting Office. He made high contribution to this product development – thank you, Jason, for your input, you helped us very much.
Example #4
Sometimes we receive similar requests. Seeing high demand for such functionality we try to add missing features to the next product version. The newest example could be one of BIM Tree Manager v2014.3 and v2013.4 features.
Jens Dalsgaard, Architect and BIM specialist from NIRAS (Denmark) wrote us:
“A while back we talked about functionality in BIM Tree that could get the direction of a window for energy calculations (In Denmark we have to document type (u-value etc.) and direction of windows). I was told that tools4revit can give the direction (S, SE, SW…) but you were working to implement degrees so you could get the exact direction (e.g. 345°) – do you have a status for this feature? “
The same request we received from the other Danish company Grontmij A/S. CAD Specialist Jacob Güldner from Grontmij. He wanted to get a direction of windows according to the points of compass. We have created this functionality into the newest BIM Tree Manager versions and informed about the new feature all concerned Revit users. Our project manager Renata Jociene sent them an e-mail message with such information:
“We have created an additional function Calculate Orientation:

Here you will have configuration to set a compass, include angle, unit symbol, etc.:

Result:

Example #5
It is always useful to know special design conditions or requirements actual for a particular country. Here is an example of our client’s from Norway request: “I’m looking into Wall+ and I wonder if it is possible to configure it to have a different type of nailers. Like this one:

This is often used in Norway, to have better ventilation – often without the bottom and top nailers. This has a horizontal nailer in addition to the vertical one.” Of course, according to this client demand we improved our BIM solution Wall+.
According to our client needs not only software described in above mentioned examples has been upgraded, but also many other our products: Smart Hangers, Truss+ RT, Cut Opening and the rest.
So, if you are using ‘Tools 4 Revit’ extensions or BIM solutions, but you are missing some features or some functionality is critical, please elaborate and list the functionality you believe is critical or missing. Just let us know if you are missing some functionality. You are welcome to contact us via e-mail support@aga-cad.com. So, what features are you missing right now?





