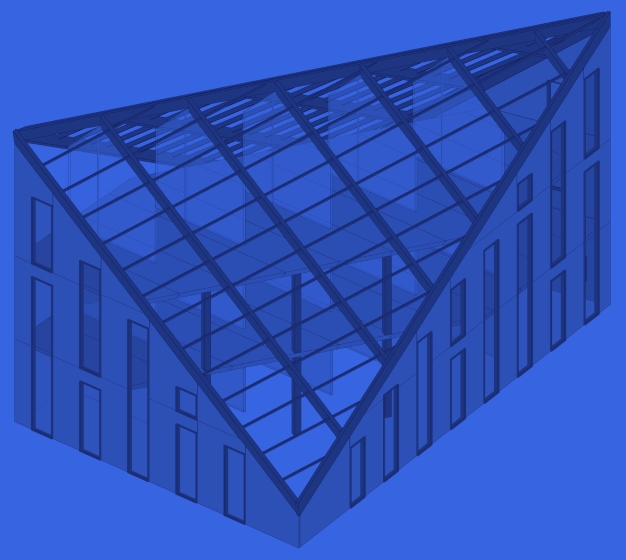As we recently announced, our Wood Framing CLT add-in for Revit is available for the first time ever as a free trial.
To make using the software as smooth as possible, we developed an improved workflow for designing CLT walls, roofs, and floors. And we’ll be releasing a series of tutorials to make it even easier to follow along.
Without further ado, here’s the first tutorial. Stay tuned for subsequent CLT videos!
CLT Panels in Revit: Tutorial #1
Here’s an overview of the workflow.
Step 1
2
3
4
5
6
7
8
9
Load Families
Transfer Standards
Creating basic Revit walls, floors and roofs
Link Type
Create Frame
Insert connections common for CLT structures
Number Elements
Insert Tags
Create Shop Drawings
When you take a free trial, don’t forget to download the sample project that matches your Revit version from our CLT e-help page. And then, just follow the workflow.







