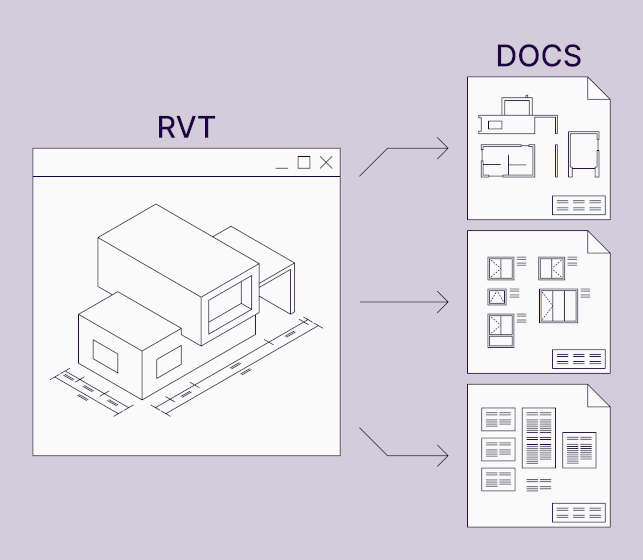In the first part of the tutorial I spoke about how to create a generic wall mounted railings. In this part I will explain how to adjust those railings and be more precise on the detail.

This is the tricky part. If you, before selecting the railing, press Tab on your keyboard and select only the handrail you will be able to reach handrail properties. In Instance Properties tab only Identity Data fields can be changes but in Type Properties window plenty of useful parameter can be found.

If you want to change the distance between the railing and the wall but keep supports on the wall, parameter called Hand Clearance will help you with that. It controls the distance between the sketch line of the railing and inside side of the handrail. Changing its value will adjust size of the support automatically.
Furthermore, profile and other parameters can be changed in this window to create more specific railing.
The part called Supports lets you change family of supports and adjust positioning of those supports. However, layout and families of each support can be adjusted manually ignoring those rules.
The family of the supports can be created by editing existing support which is placed in project browser under Railings>M_Support – Metal – Circular line, or can be created from scratch using Metric Railing Support.rft family template file.

After parameters of handrail and general support parameters are set you can select support separately from the railing (using Tab on your keyboard again) and change its Type Properties to adjust the size of the support.


If you want to change position of one or a few supports without changing the layout you can just select the support and use Unpin tool to make it independent of the Type Properties of the handrail. After unpinning the support you can drag it to a new position, change the type or family of it, add additional support by holding Ctrl button on the keyboard and dragging the support, adjust its size manually in 2d views by dragging blue arrows or changing its Hand Clearance parameter value in its Instance Properties tab. Try to change those parameters at the end of editing of the railing as they might be reset after editing path or changing handrail properties.







