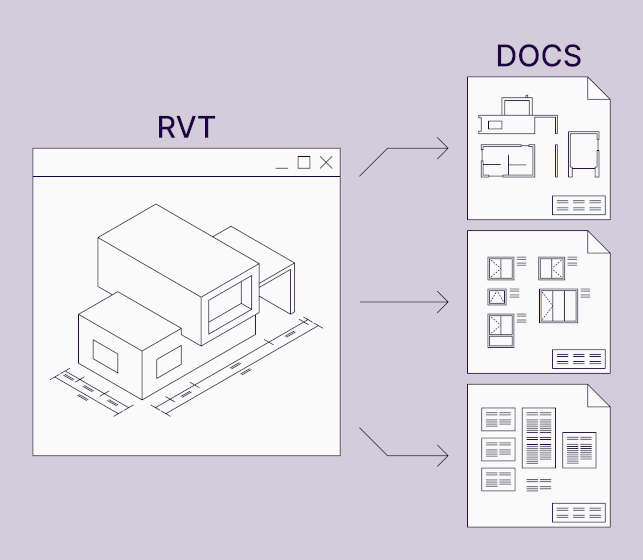Our streamed news readers know that we share our BIM advances in productivity enhancement working with Revit®. Usually we talk about how Revit plugins can help you to simplify your workflow. But this time we would like to share advices on how to work smarter without using Revit plugins. No additional software is required for this tutorial – all tools are available in standard Revit interface. So, now we suggest Tips & Tricks from AGA CAD on how to go into next Level of Detail (LOD) to create wall mounted railings.

For many Revit users railings seem to be limited in flexibility. However advanced users can achieve various results using Revit railing families. In this tutorial I will explain how to create and adjust wall mounted railings.
First of all, let’s create any railings or any stairs that include railings on it, next to a wall or a corner. In standard Revit templates railings have balusters which go down to the host of the railing.
As railing is a Revit system family we can’t create it from scratch therefore we have to duplicate an existing family. So let’s select existing railing and in Instance Properties window select Edit Type tool.
In Type Properties let’s click Duplicate and create a duplicate of a family type with a new name (let’s say it’s 1000 mm Wall Mounted).
In Type Properties window next to Rail Structure (Non-Continuous) click on Edit… and make sure that the list is empty (some railing types might have some additional horizontal rails, so they have to be removed by clicking Delete button under the list). Close Edit Rails window by clicking OK.

In Type Properties windows next to Baluster Placement parameter click on Edit… In Main pattern part’s second line next to Regular baluster in column Baluster Family set value to None. Do the same in Posts part to all three values. Close window by clicking OK. This action will remove all balusters from the railing family type.


In Type Properties window in Type parameter of Top Rail change value to None. This action will remove the main rail as we will use the Handrail for this type of railing. So under Handrail 1 find Type parameter and set value to Pipe – Wall mount and next to Position parameter from Left, Right or Left and Right choose position of the handrail according to the sketch line of the railing. Click OK to close Type Properties window.
Now we have got wall mounted railing. However it looks that only one thing is adjustable – horizontal position of the railing. So let’s open plan or elevation view and see if our railing is connected to the wall.
NOTE: According to some families, railing supports might be invisible in plan views so detail level of the view must be set to Fine and View Range properties might be adjusted.
After selecting railing in the plan view its horizontal position can be adjusted by changing Tread/Stringer Offset value in Instance Properties tab. In my case changing value to zero solved the issue.
In second part I will talk about how to adjust wall mounted railings.






