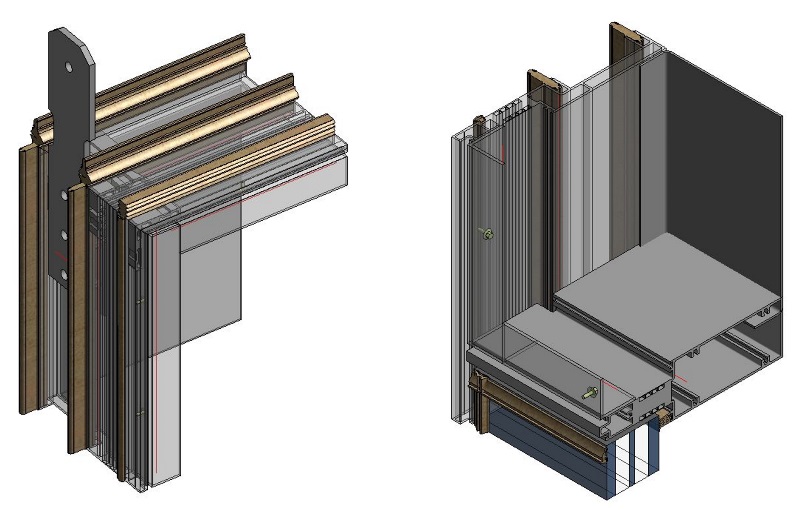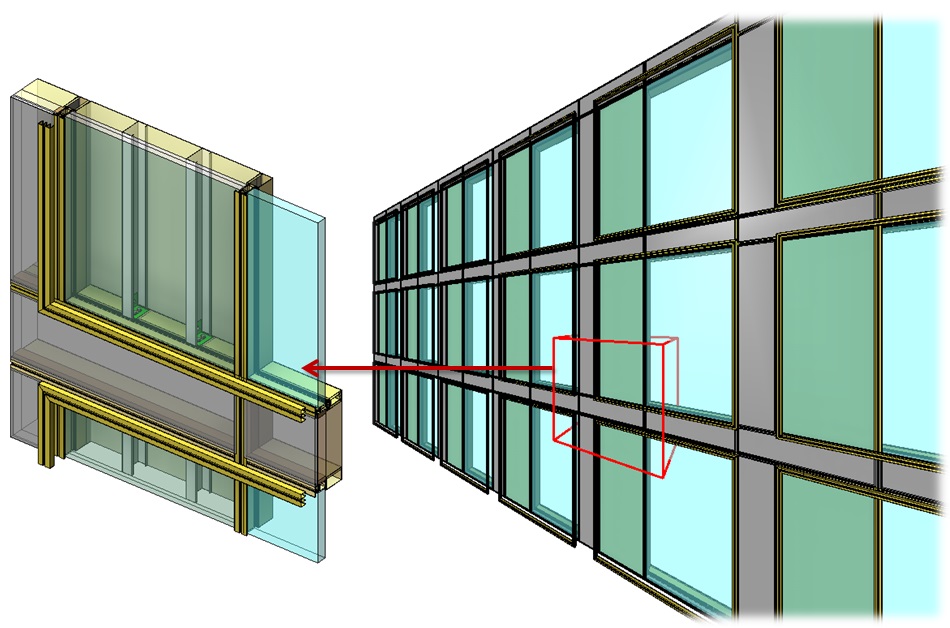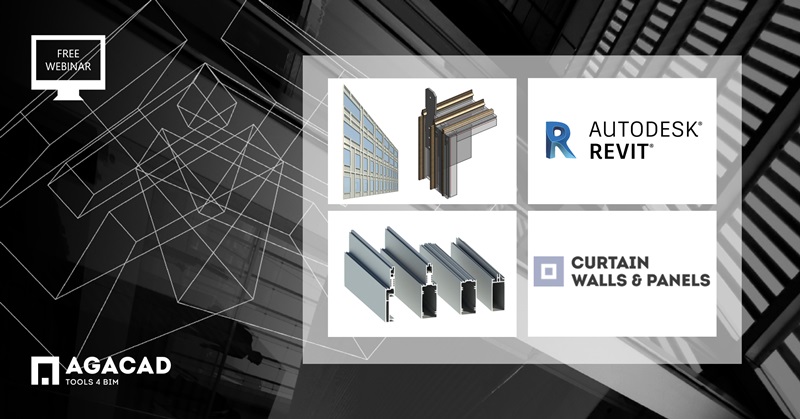Looking to bring your design and modeling process of curtain walls and facades to the next level of automation? Register for our free 30-minute webinar on October 22nd and see how to efficiently design parametric unitized curtain wall systems in Revit® using our Curtain Walls & Panels BIM software.
The webinar will be held twice, so please register for the session that’s more convenient for you. If you’re an engineer, architect, designer, BIM manager, or other AEC industry professional who designs or prefabricates facades for residential, industrial, or especially commercial buildings, we hope you’ll join in!
Central European Session
Thursday, October 22, 2020
10:00-10:30 AM Central European
Most convenient for:
Europe, Africa, Asia, Oceania
US Central Session
Thursday, October 22, 2020
10:00-10:30 AM US Central
Most convenient for:
America, Europe, Africa
What to expect
The result you’ll see is a building facade framed with highly-detailed unitized elements with hundreds of details (like mullions, transoms, window glass holders and drainages, pressure plates, cover plates, insulators, infills, connection brackets, gaskets, bolts, etc.) inserted automatically throughout the Revit model. Fabrication information (shop drawings and cut lists) with the necessary views, schedules, and drawings will be automatically generated, drastically reducing documentation prep time.

Topics to be covered
- Modeling multi-layer unitized curtain wall elements
- Creating sheathing layouts using predefined configurations
- Distributing screws, cuts, supports, and other connections by predefined rules
- Setting numbering configurations and numbering all elements
- Generating material schedules and shop drawings with automated dimensions and tags
Your host

Solution
Our software for designing curtain walls and panels in Autodesk® Revit® simplifies the process of framing architectural curtain walls and panels.
Distribute mullions, transoms, window glass holders, pressure plates, cover plates, insulators, infills, and other details by the batch-load throughout your model based on your predefined rules to get high-quality framing model at the required LOD. Easily mark elements in your project according to property and location. Real-time full-project updates ensure accurate bills of materials and builders work drawings. And fabrication information can be generated automatically with the views, schedules, and drawings you need. All that ensures quality production and accurate assembly on site.

Registration
We hope to see you online!

Want to find out if our Curtain Walls & Panels design software is the right solution for you? Our professionals can help you quickly find out how it can benefit your design process.

Paid trial
To properly assess Curtain Walls & Panels, you’ll need sample families, sample configurations, and personal training with our engineers. For that we offer a Paid Trial that includes:
- Revit project with sample families & configurations for designing structures consisting of curtain walls & panels;
- Personal online training (2 hours) + answers to your questions;
- 30-day software trial with technical support.
*For more information, see our FAQ page.







