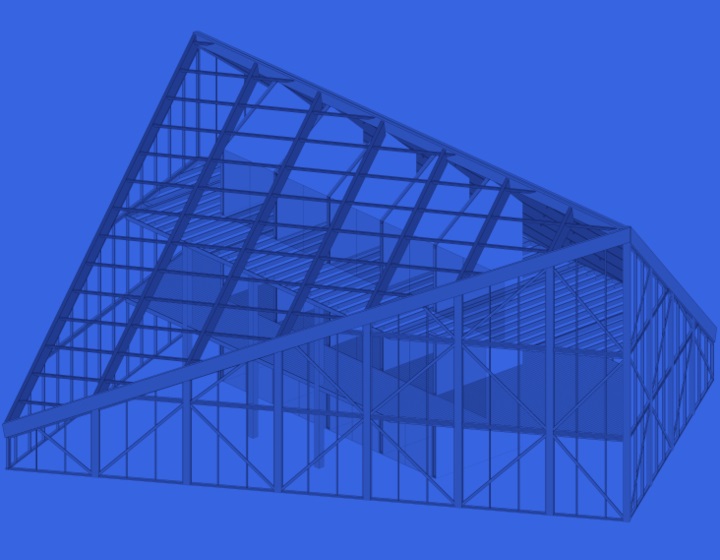Volumetric massing has been widely accepted as a primary means of early-stage building design. Using mass blocks to define a building’s future shape, size, space quality and design features is a standard method of tackling a new project at the conceptual design stage.
Real-life massing models are a great way to solve problems relating to volumes of a stand-alone building or an entire master plan. As one of the most important architectural design considerations, massing can influence our perception of a building significantly.
But how can the subtle sense of space be translated to the computer screen and still be convincing?

Autodesk Revit conceptual massing tools provide great versatility for generating masses of any shape and size. Revit’s massing tool is often a starting point for projects of any size. The architect first works at refining a mass of one or multiple buildings before going into detail.
In the case of creating a mass from scratch, Revit offers a great tool – In-Place Mass. It allows you to create a system family of a mass without leaving the project file and being able to work within the context of the project (see our post on Revit Massing: In-Place Mass vs Mass Family).

Add Mass Floors to Revit massing | 
Create Revit Floors from Mass Floors by picking |  |
Once the mass – or group of masses – is established, we can further refine our building by applying geometry to masses.
For example, we can generate floors from levels set out in the project. With floors applied to the mass we can now use Agacad Framing software to divide floors into panels and generate structural framing by automation. This sort of workflow allows you to generate structural framing for building elements such as a floor when you only have a mass of the building.
Using Agacad, you can also sort structural members and create assemblies. It can also generate shop drawings with only few clicks. Such a speedy process can save a vast amount of time when framing a building from massing.
Agacad uses predefined configurations for framing, so whenever something in the project changes, you can modify the existing configuration and update all your frames automatically.
 Mass floors |  Revit floors |

Dividing floors into panels prior to framing
Framing floors in Revit does pose certain difficulties. For instance, families and all kinds of parameters need to be set up before you even frame one panel. Using Agacad, structural framing can be generated for a simple or complex floor type and construction/assembly method. The configuration can be changed and updated at any time during the project’s lifetime.









