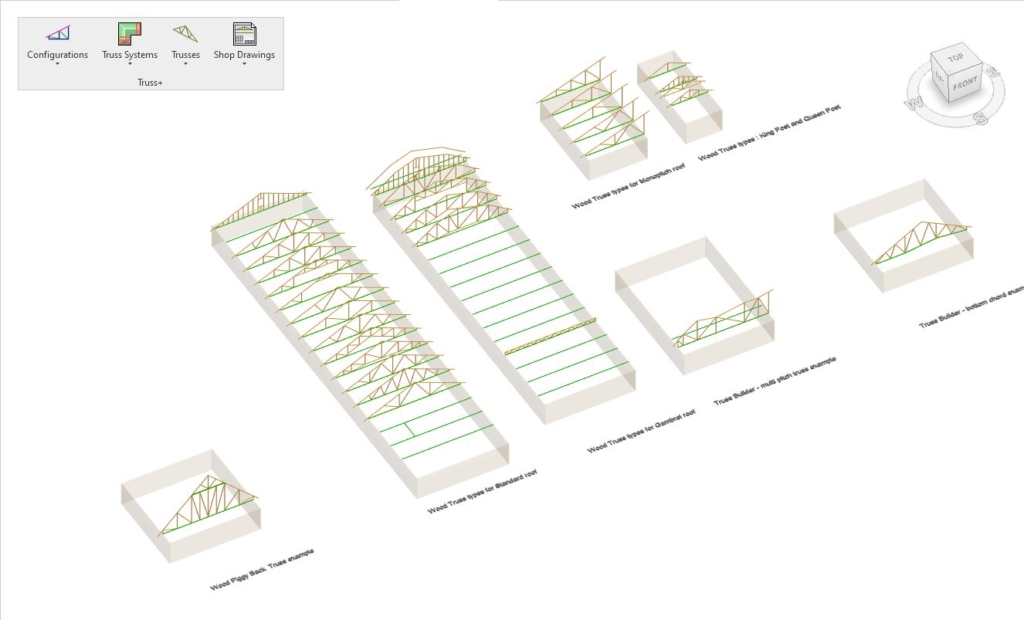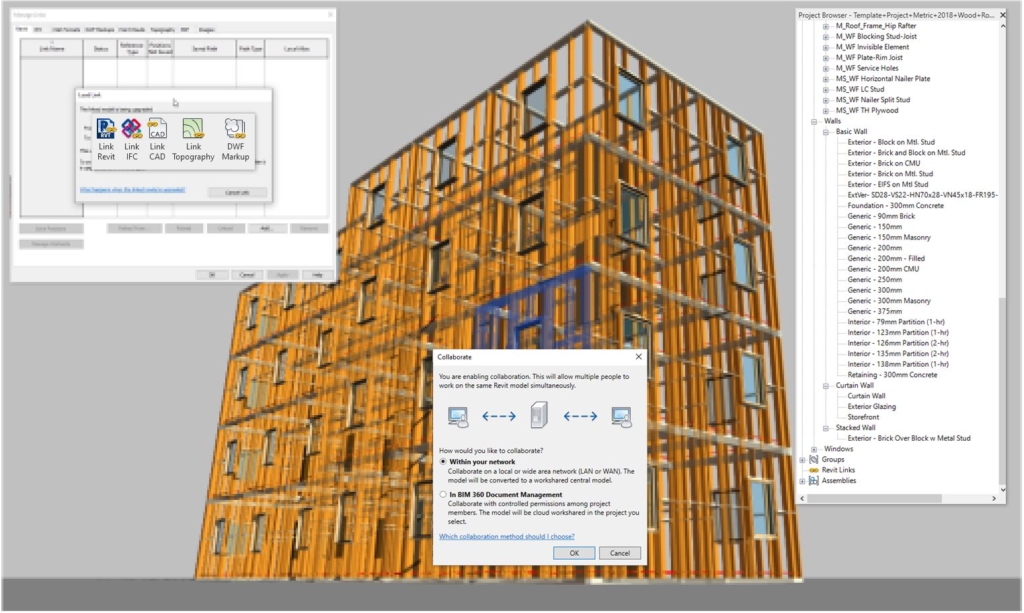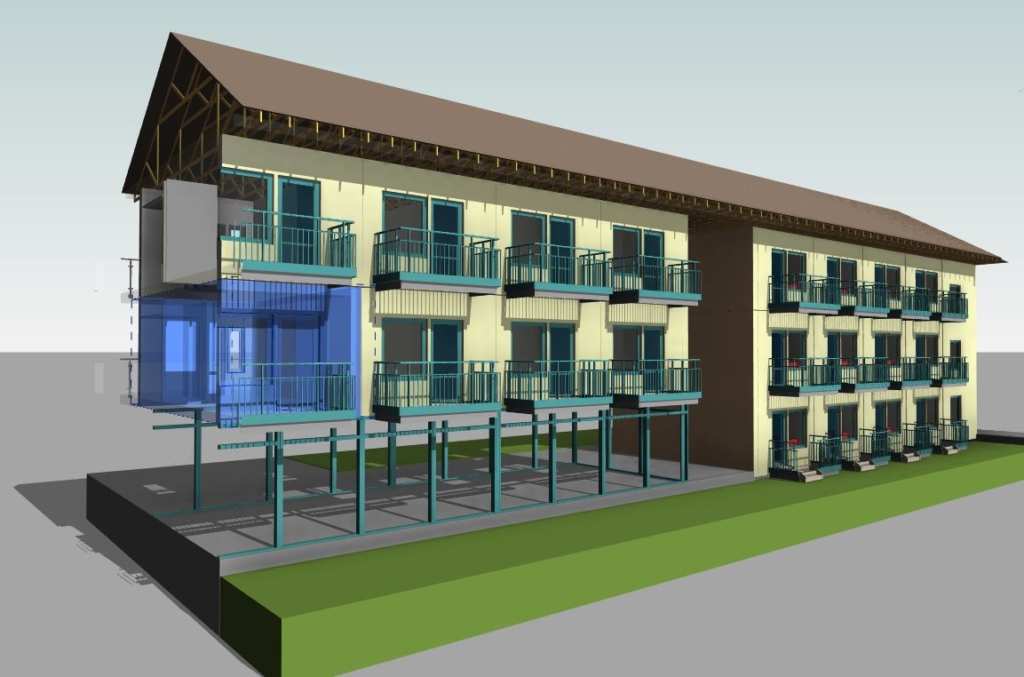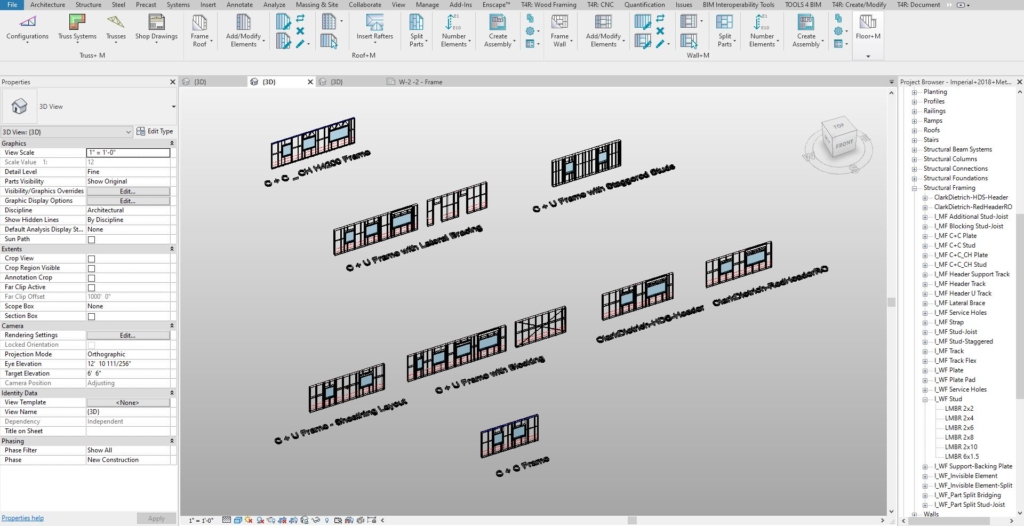With the advent of BIM and the transformation of the AEC industry in response to changes in the way we design and build, the collaborative nature of projects has become the keystone of success.
Join our free 30-minute webinar on May 6th and see how to use Revit central/local files, worksets, configuration files, standards and templates to set a solid foundation for any project type or size. Intended for architects, engineers, and BIM managers involved in the design of timber or light-gauge steel walls, roofs, or floors in Revit. Sign up below!
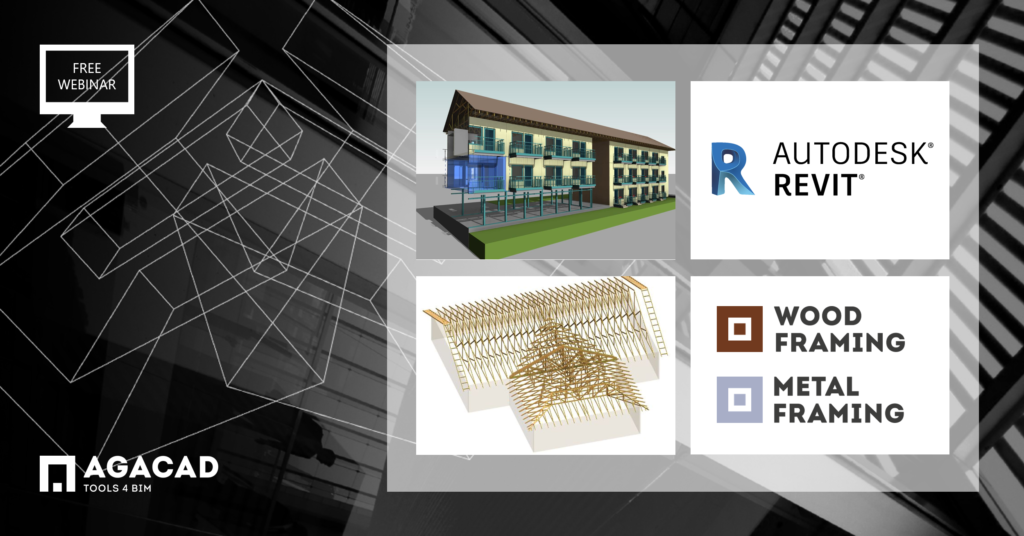
The advancement of architectural and engineering software has allowed BIM practitioners to share building models (digital twins) to an extent where a number of teams are able to work and collaborate on a single model. Clearly, the potential here is huge. But success largely hangs on the ability of those teams to collaborate.
That’s where AGACAD comes in. Combining Revit with technology like our framing solutions makes collaborating smart and efficient.
This webinar will be held twice, so please register for the session that’s more convenient for you. Content will especially be of interest to designers of wood-framed or metal-framed buildings, architects, engineers, BIM managers, and out-of-box Revit users.
Result you’ll see
This is a good chance for architects, designers and structural engineers to catch up with the latest advances in the timber and LGS framing industries and see how the framing, drawing, and scheduling processes can be optimized. The demonstration will be based on a typical workflow of setting up a collaborative Revit model and using AGACAD’s cutting-edge framing tools to stay on the top of the game.
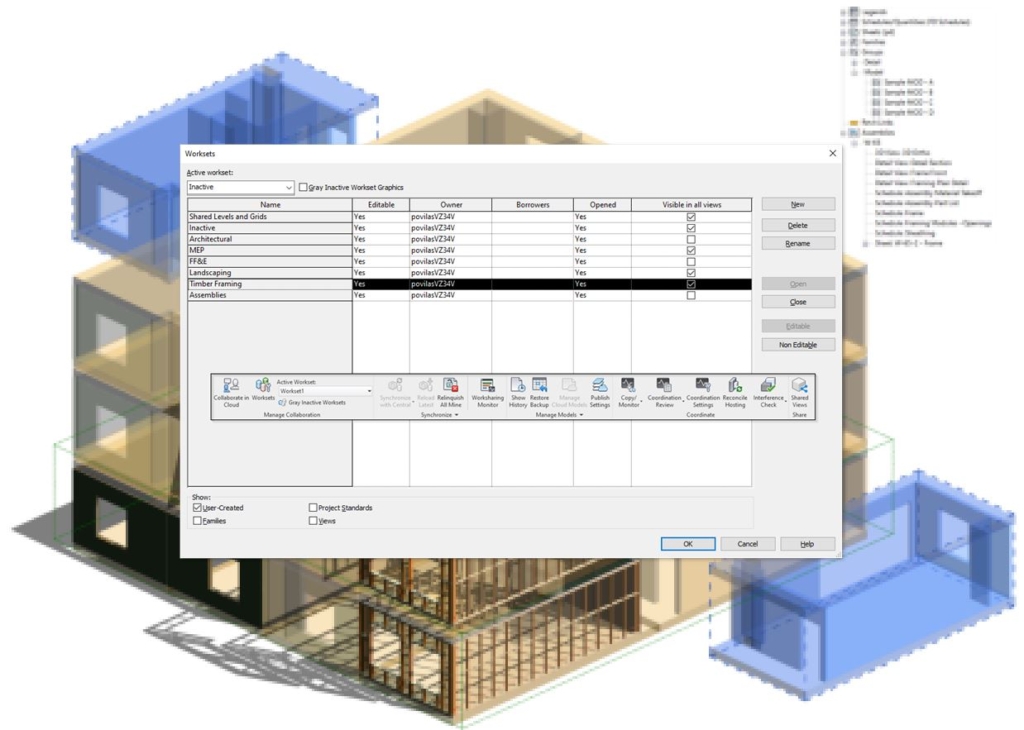
Topics to be covered
- Storing existing company standards and drawing conventions in a template project
- Purpose and setup of a template project
- Starting new project & feeding data from a template file
- Enabling a collaborating environment — integrating worksets with Wood Framing or Metal Framing
- Storing central Revit model & configurations in LAN & WAN (cloud server)
- Working with linked models (copy monitor)
Your host

Solutions
Our Wood Framing and Metal Framing BIM Solutions make your job in Autodesk Revit much simpler, much less stressful, and way faster. It’s easy to distribute hardware and fastener details, manage openings and connections, find clashes, and add, modify, or mark just the right elements or parameters en masse. Frames dynamically update and adapt if modifications are made, ensuring that shop drawings and cut lists are always accurate.
We hope to see you online!
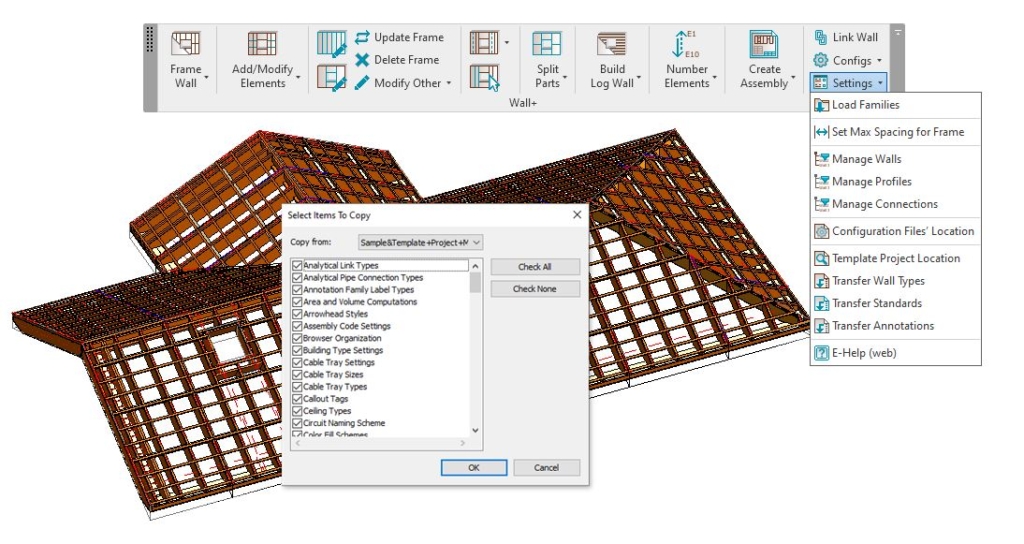
Download our TOOLS4BIM Dock (it’s free), and take a free trial of our Wood Framing or Metal Framing BIM software PLUS get instant access to our free extensions: Cut Opening Free, Smart Select, and Smart Browser Free.

