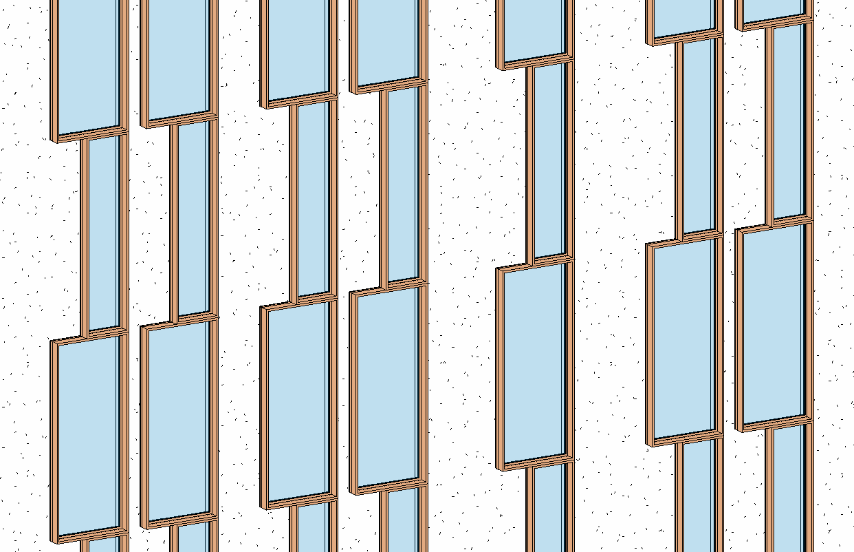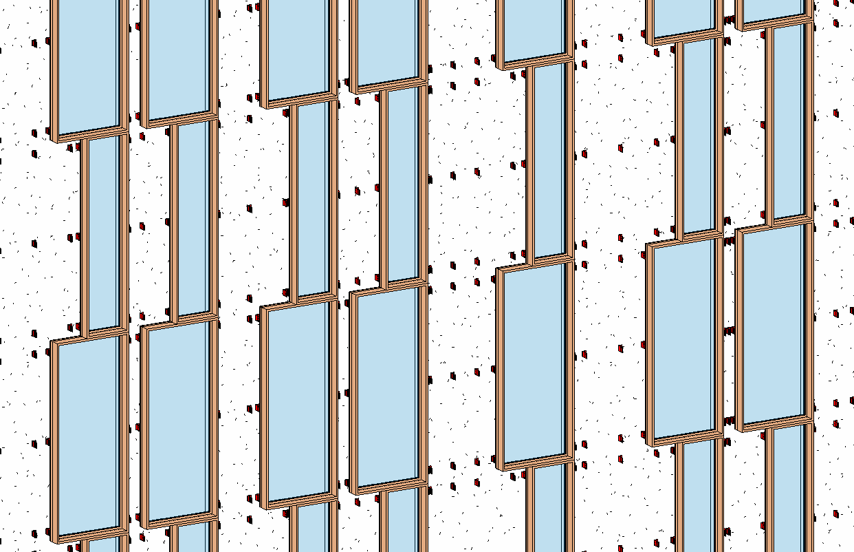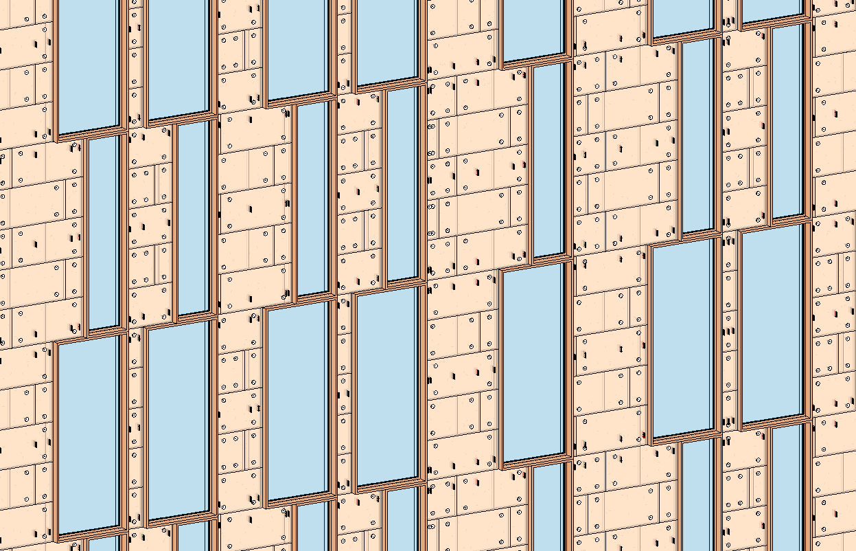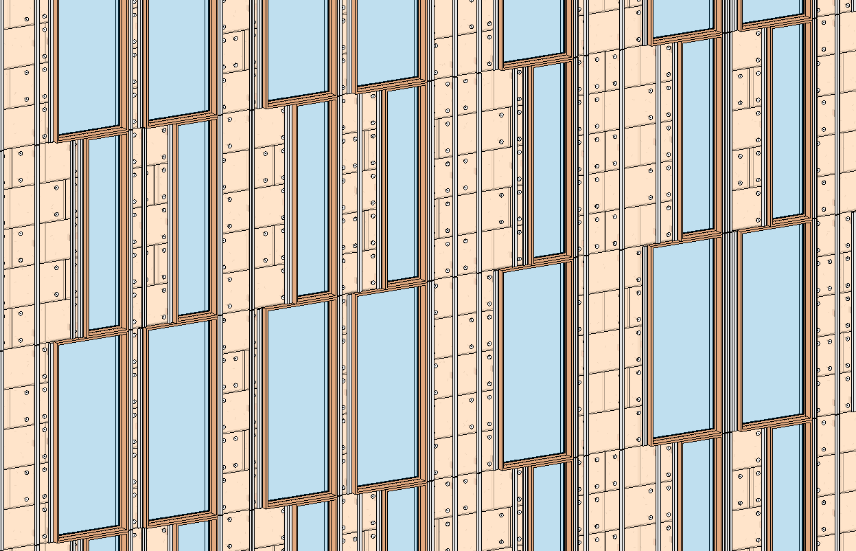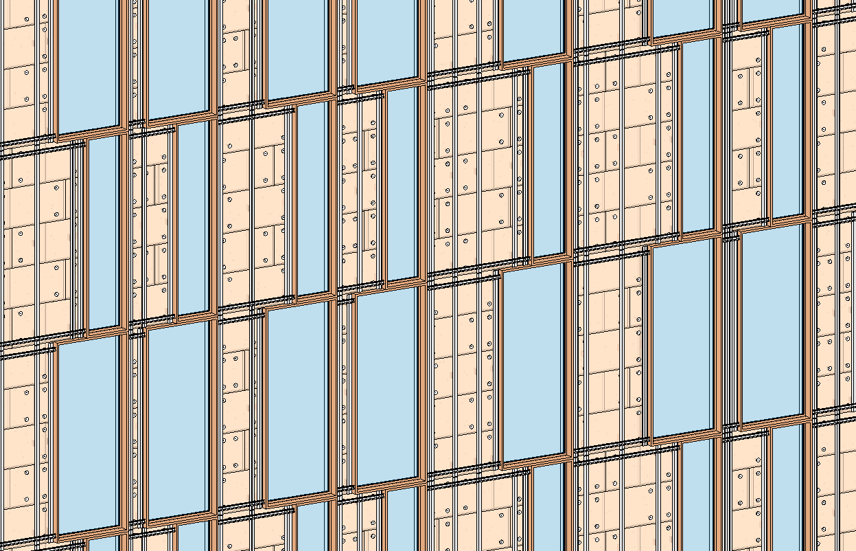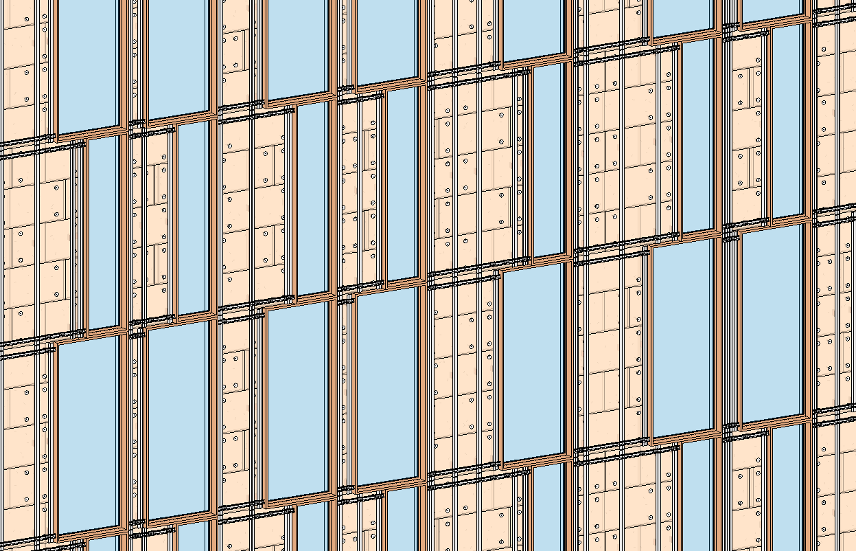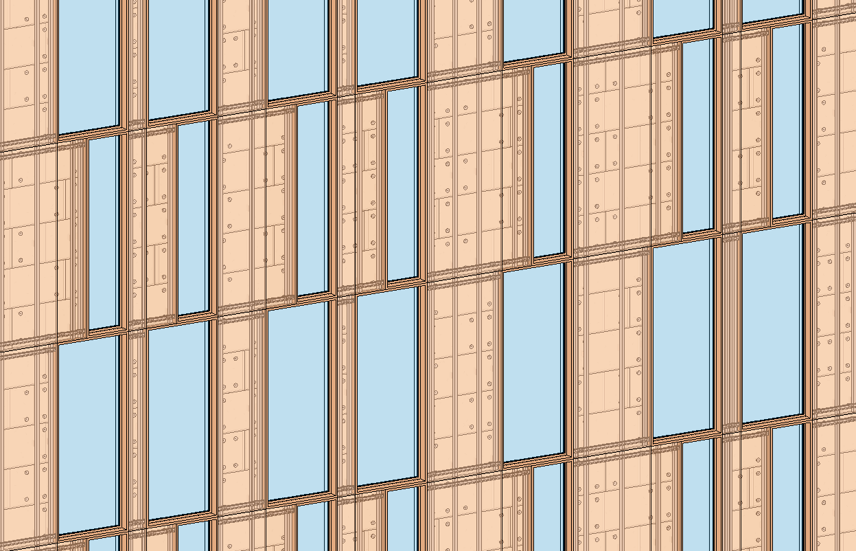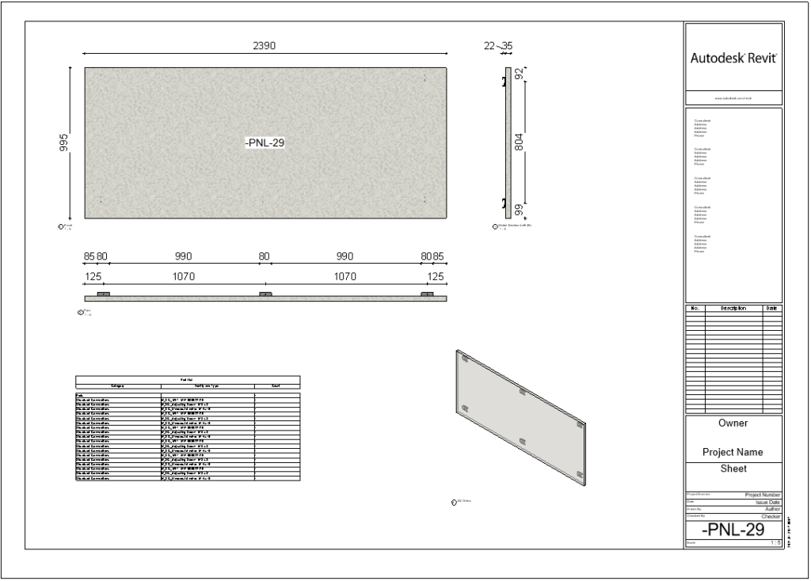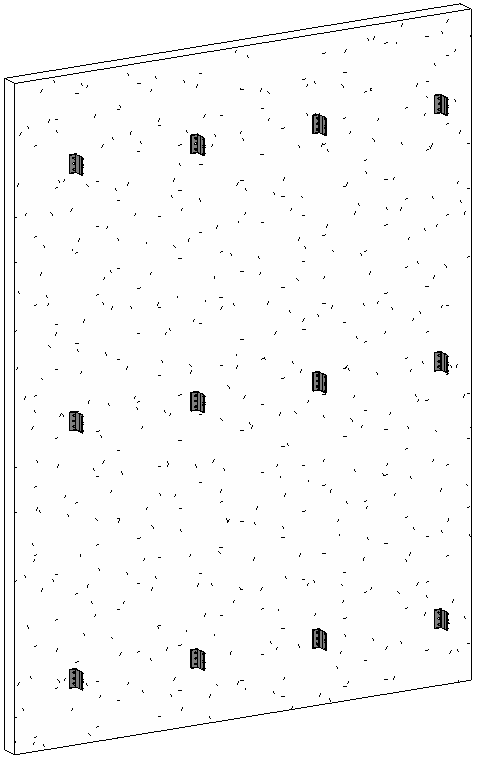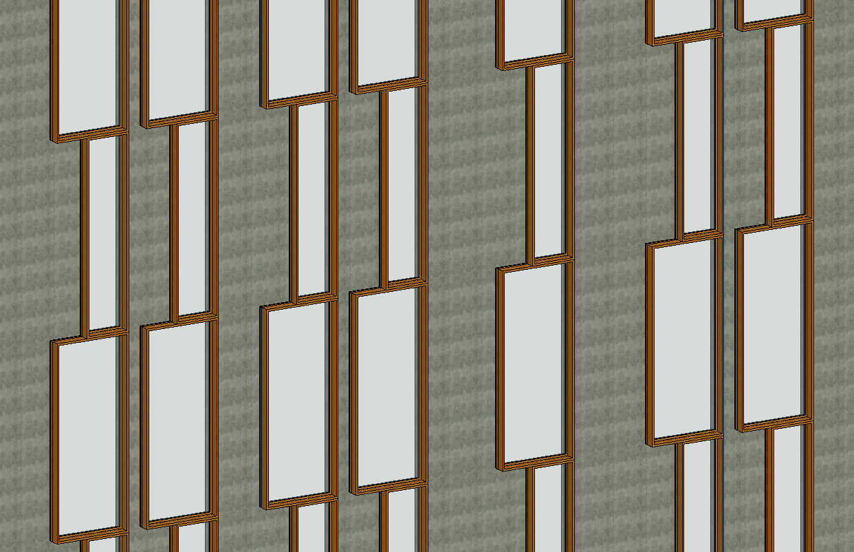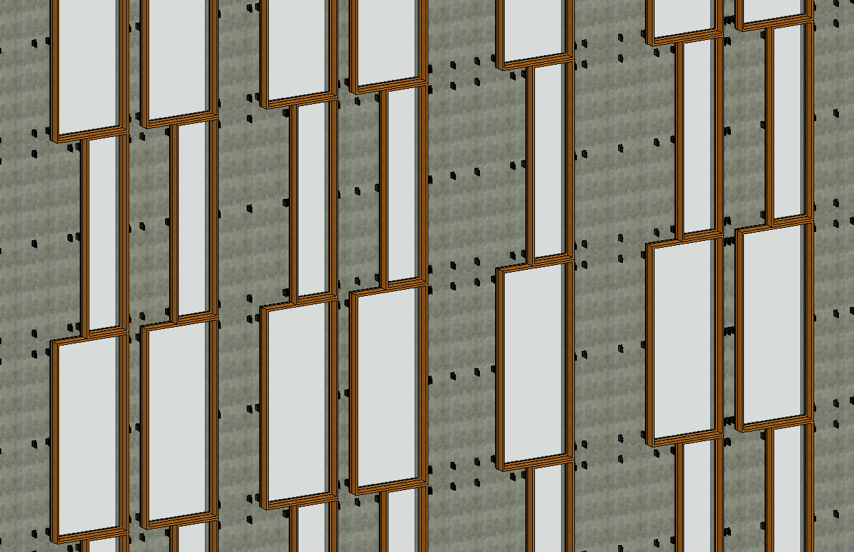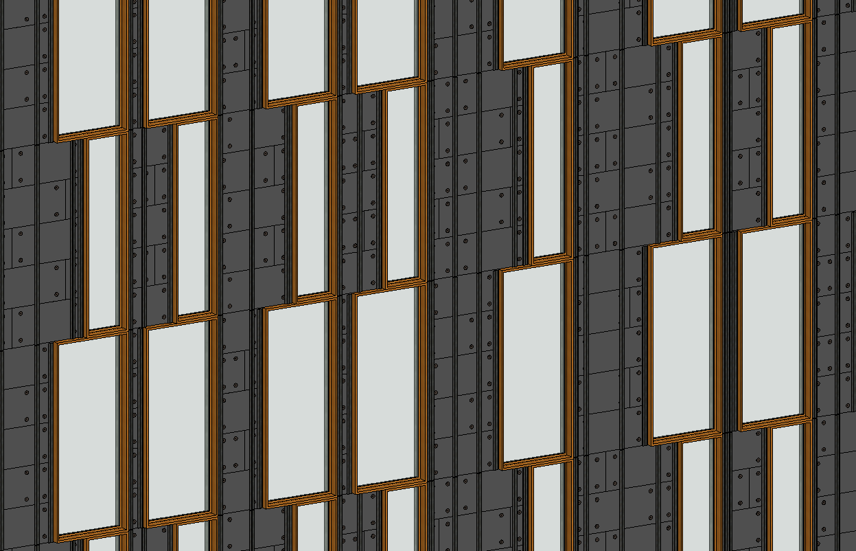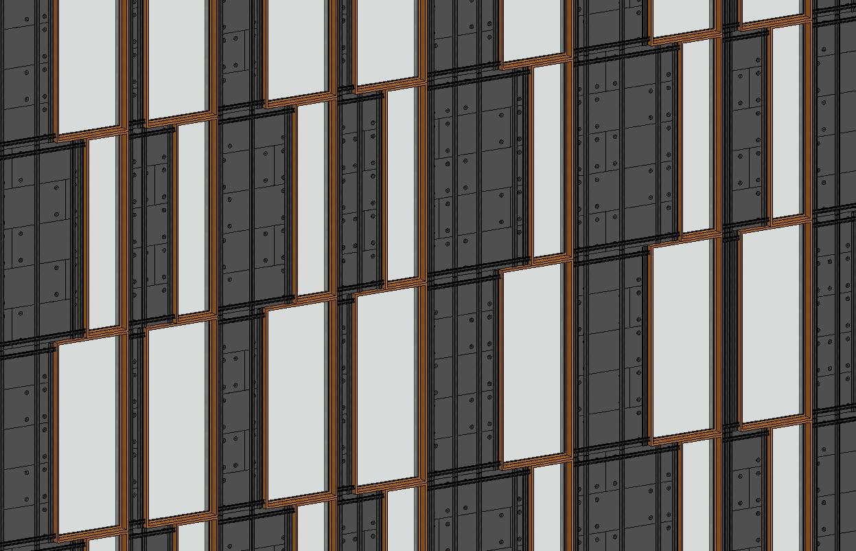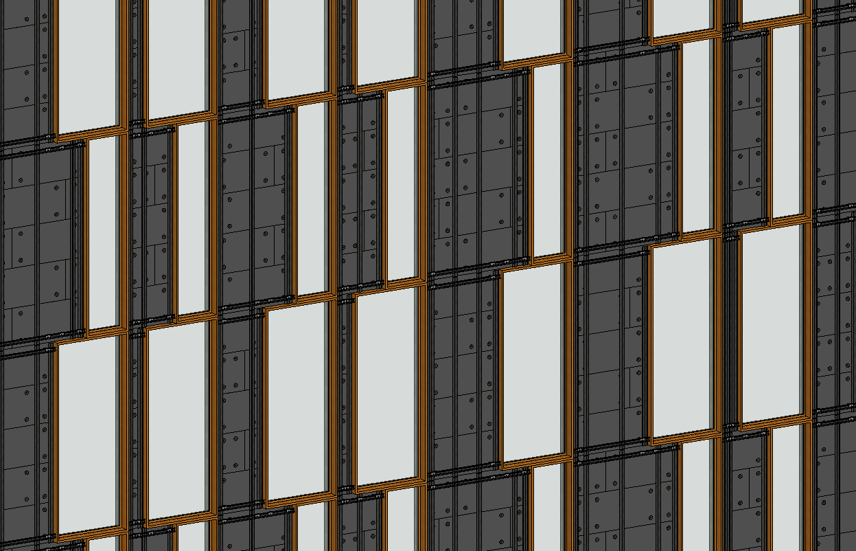Ever wanted to model cladding of various shapes and sizes for building facades? And generate detailed shop drawings with automatic tagging and measurements? Then our free 30-minute webinar on February 4th is for you.
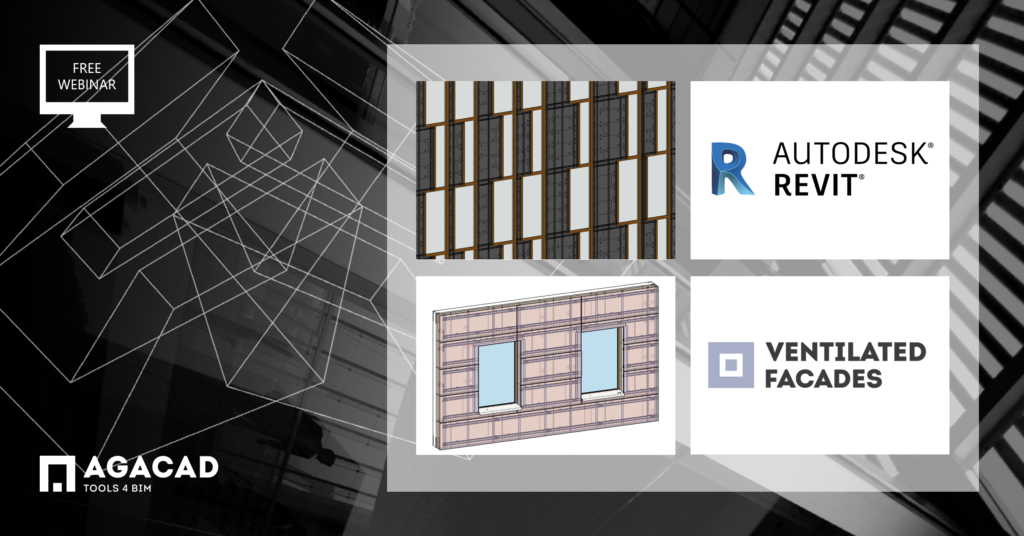
The main focus of this advanced webinar will be on the customizability of different facade cladding options using AGACAD’s Ventilated Facades BIM Solution for Revit. This specialized framing software – the product of working with top experts – automates much of the daily workflow of AEC professionals who design commercial, residential and industrial buildings, saving them from hours of tedious manual tasks. Register for this webinar below and check it out for yourself.
The webinar will be held twice, so please register for the session that’s more convenient for you. We invite designers, engineers, BIM coordinators, and managers who work at facade design or manufacturing companies to join in!
Results you’ll see
The end result will be a fully-framed ventilated facade with custom cladding panels and shop drawings that show various detailing, measurements, tags, and schedules.
Topics to be covered
- Preparing walls and their layers
- Creating detailed, multi-layer, light-gauge metal framing
- Configuring structure, openings, and complex L or T connections
- Distributing details, brackets, insulation fasteners
- Creating custom-shaped ventilated facade cladding panels
- Setting numbering configurations and numbering all elements
- Generating material schedules and shop drawings with automated dimensions and tags
Your host

Solution

Ventilated Facades is one of AGACAD’s specialized framing BIM solutions for Revit. Ventilated Facades makes it quick and easy to design building facades in Revit with highly detailed elements and real-time full project updates, ensuring accurate bills of materials, shop drawings, and on-site assembly thanks to BIM-to-Field features. The included Smart Connections tools lets you instantly insert face-specific intelligent details – like fixings, fasteners, and brackets – in-batch throughout your Revit model, which means you’ll get high-quality framing models at the required LOD.

Want to find out if our Ventilated Facades design software is the right solution for you? Our professionals can help you quickly find out how it could benefit your design process.
Paid Trial
To properly assess Ventilated Facades, you’ll need sample families, sample configurations, and personal training with our engineers. For that we offer a Paid Trial that includes:
- Revit project with sample families & configurations for designing structures consisting of ventilated facades
- Personal online training (2 hours) + answers to your questions
- 30-day software trial with technical support
*For more information, see our FAQ page.
Download our TOOLS4BIM Dock (it’s free), and take a free trial of our Metal Framing BIM software PLUS get instant access to our free extensions: Cut Opening Free, Smart Select, and Smart Browser Free.

