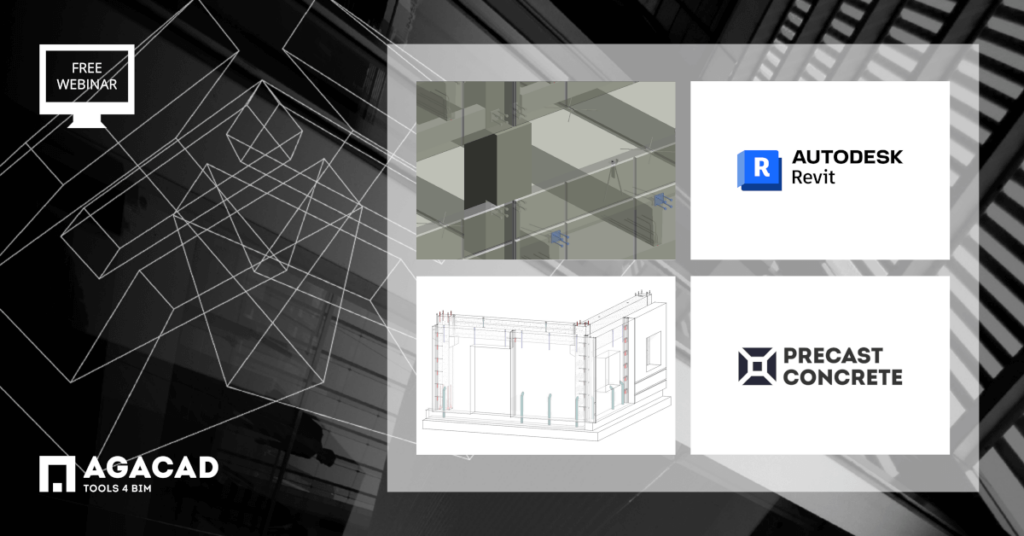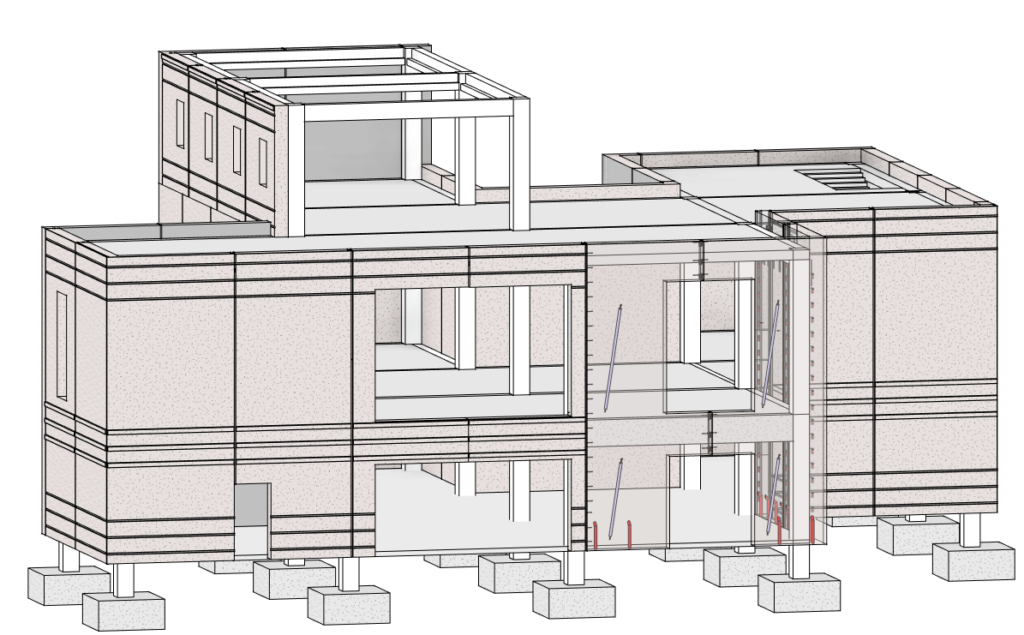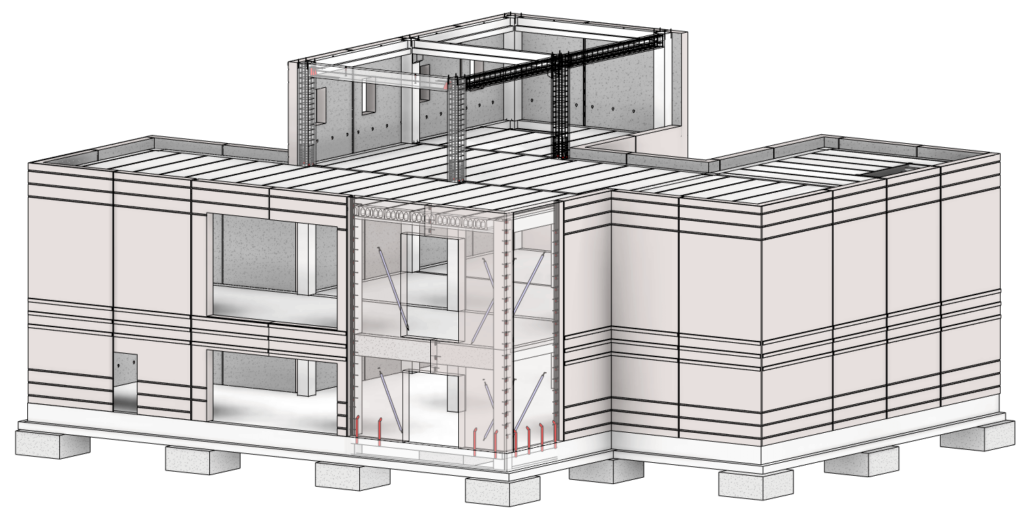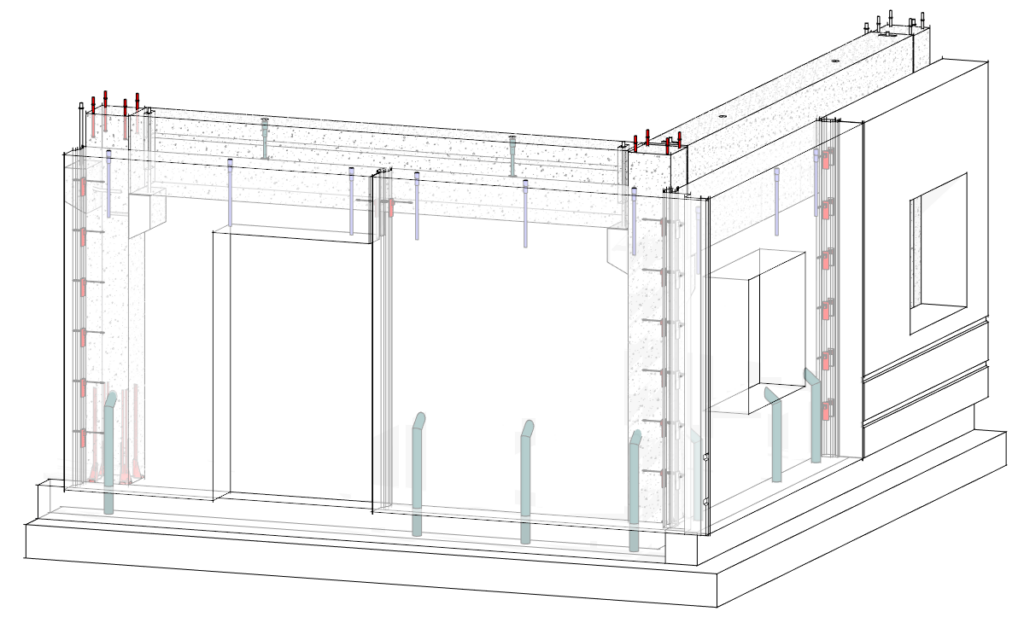When it comes to designing precast concrete projects in Autodesk® Revit®, hundreds of families have to be placed accurately for every element (Wall, Beam, Column, Slab) in the 3D model. And shop drawings for each element must be made with the requisite dimensions, notes, and other annotations according to various standards.

While all of those tasks can be done in native Revit, it’s tedious, time-consuming, and laden with chances for mistakes to creep in.
That’s why we set out a few years ago to streamline the process. The result was our Precast Concrete suite that eliminates repetitive tasks and minimizes the possibility of error in precast projects in Revit. Tune in to our free webinar on October 13th during which our BIM expert will show how to improve your workflow by adding not only automation but also flexibility.
In our work with AEC firms and professionals over the years, we’ve found that those involved in precast design projects often face problems like these:
Inefficient native Revit modelling causes errors, takes longer to achieve the desired result & decreases the overall workflow quality.
The rigid modeling workflow in native Revit increases the time required to get the job done & complicates the process.
Sticking with default Revit functionality results in stagnation, wasted resources & inability to successfully compete with rivals.
In this webinar, you’ll see how to overcome the limitations of working in plain Revit, boost your workflow, and easily avoid mistakes in 3D modeling and shop ticket generation.
Hope you can join in!
This webinar is for…
Structural engineering or architectural design firms that use Autodesk® Revit® to design precast buildings can benefit from attending this webinar. Our Precast Concrete design software for Revit is ideal for small (2-9 people), medium (10-19), large 20-39), and extra large (40+) companies. The webinar content will be most beneficial to those with at least intermediate Revit skills.
When
Thursday, October 13, 2022
Americas
11am-11:30am
(US Central time)
EMEA & APAC
11am-11:30am
(Central European time)
Your host
Liudvikas Usonis
BIM Application Engineer
at AGACAD

In this webinar, you’ll see how to…
- Achieve LOD 400 through automated detailing of elements
- Control & update multiple elements productively
- Adapt automated family implementation in various situations (e.g., different types of construction connections)
- Automate insertion of structural connections based on surrounding elements
- Decrease manual work & improve your documentation process
Solution

For structural engineering firms and precast concrete suppliers that design precast projects and manufacture precast elements, AGACAD provides the Precast Concrete suite that runs on Autodesk® Revit®. By maximizing efficiency and automation in the long-term, our solution will strengthen your position among competitors and reduce potential threats in the BIM modeling field. Used by firms around the globe, Precast Concrete increases modeling flexibility and drastically decreases costs due to mistakes in designing LOD 400 and generating shop drawings according to various standards. Tool configurations may be stored for use in other Revit models.
We hope to see you online!








