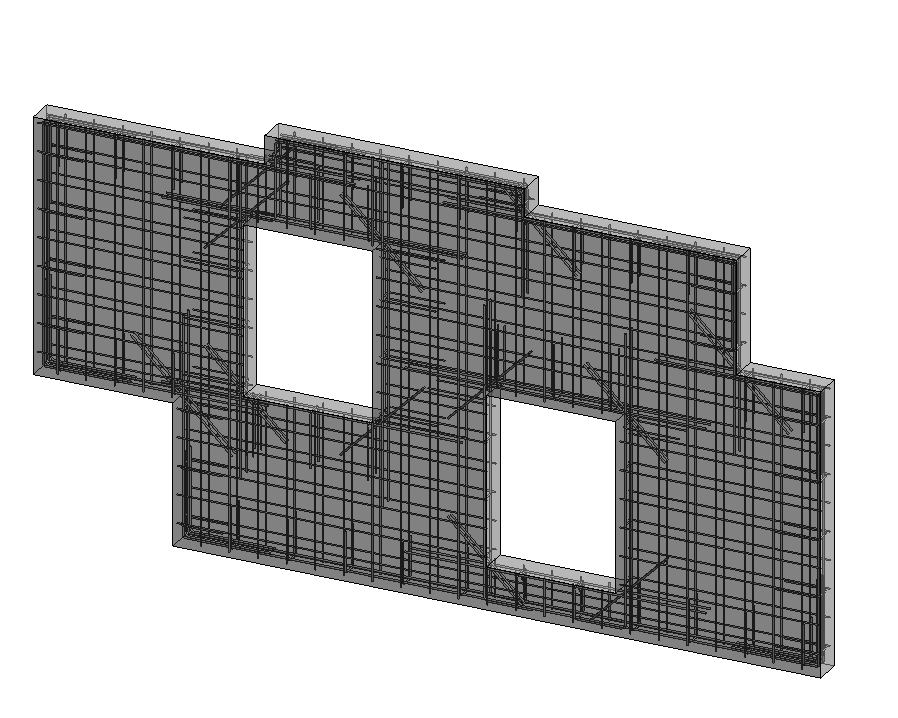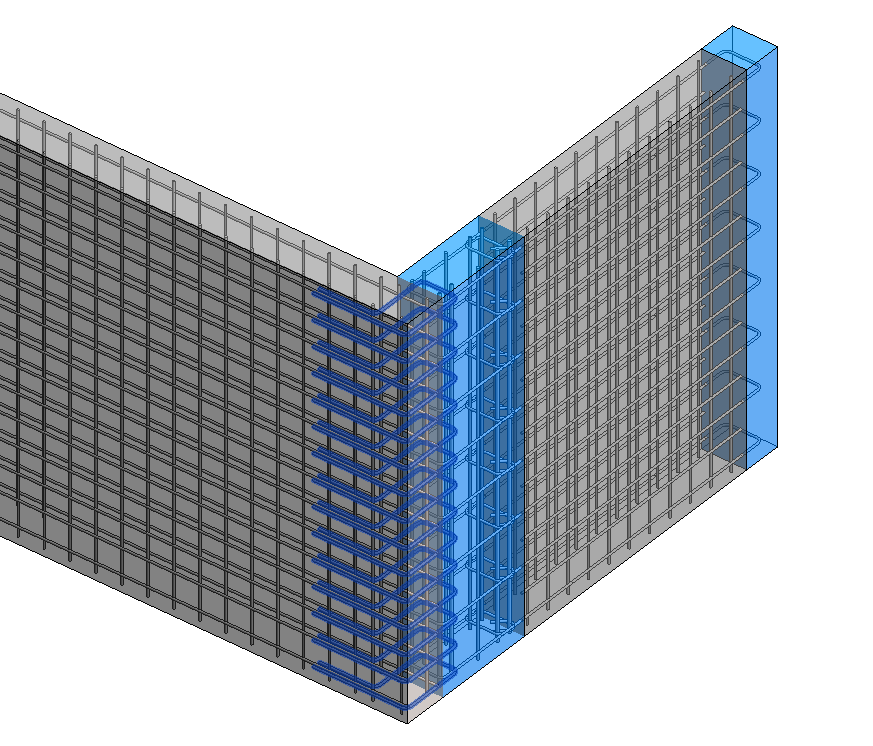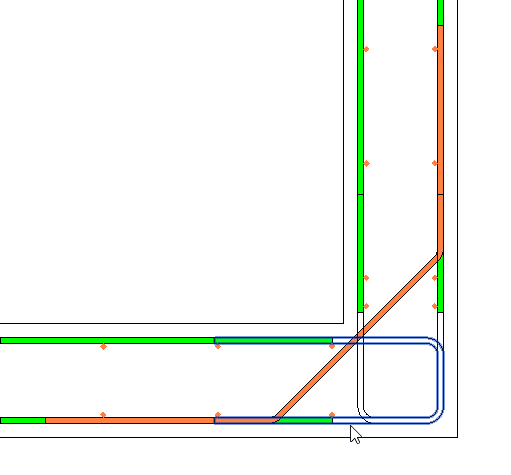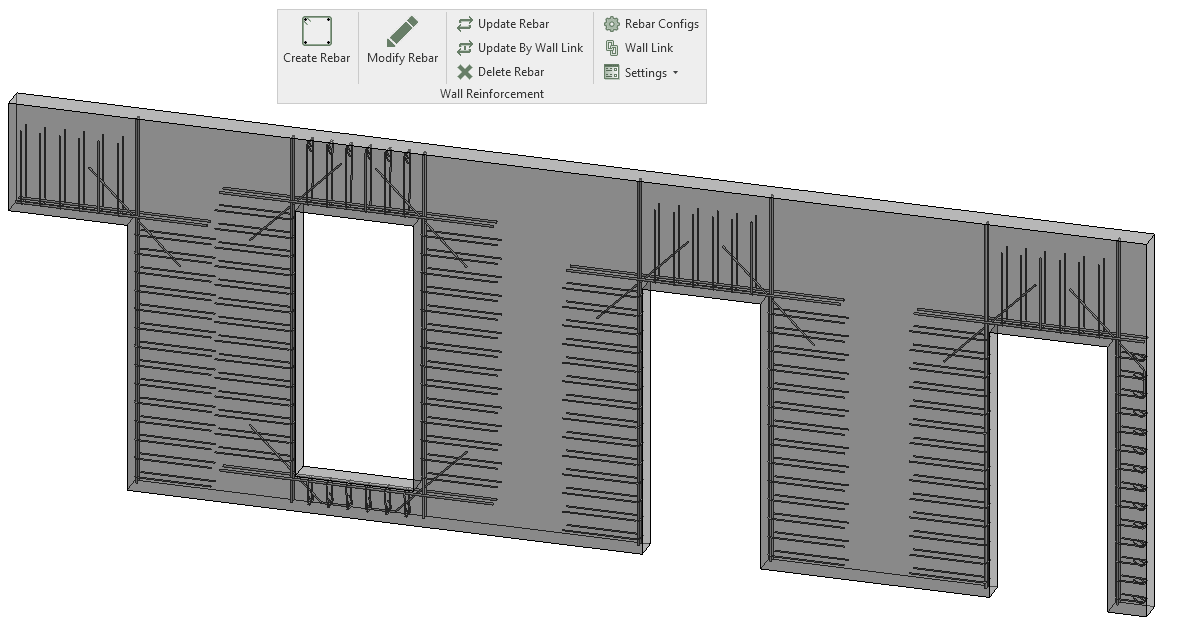In this free 30-minute webinar we’ll show how to model rebar for precast walls in Revit automatically using the Wall Reinforcement tool that’s a feature of our signature Precast Concrete design software. Sign up and save your seat for March 4th!
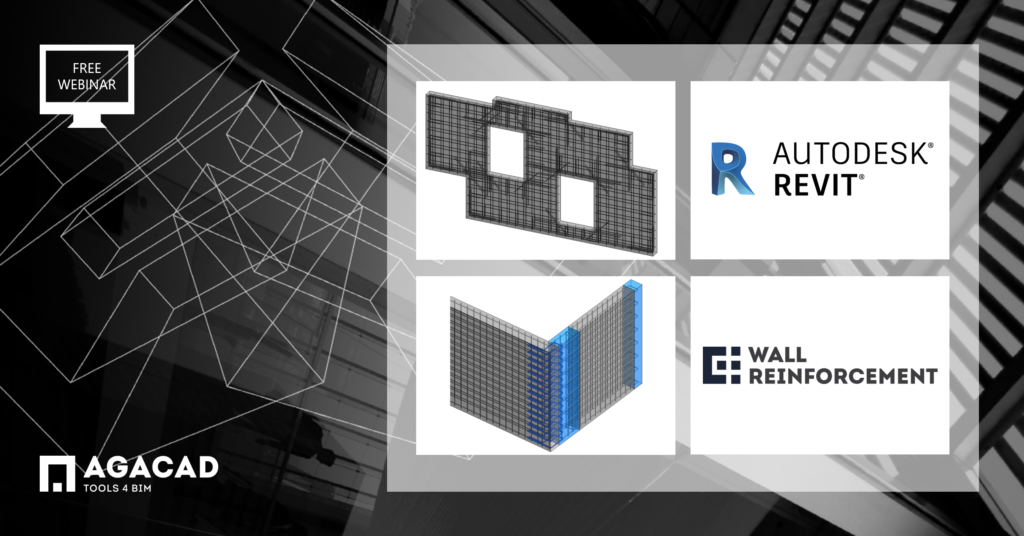
Modeling reinforcement in precast and in-situ walls in Revit is time-consuming, so to make it easier we developed the Wall Reinforcement addon. It’s part of our Precast Concrete BIM Solution, which streamlines the whole design process based on the workflows and insights of precast experts around the world – and eliminates myriad mouse-clicks in the process.
The Wall Reinforcement tool can place external and internal reinforcement, straight and diagonal bars, stirrups around openings and perimeters, plus reinforcement for wall corners. The tool will recognize the shape of the wall and place rebar based on the configurations you set. If you have a sandwich or double wall, you can apply different rebar settings for the respective layers of the wall.
You can model strands like in the USA, perimeter rebar as in Australia, seismic joints as in Dubai, and sandwich walls as in Norway. So, come and join the webinar to start modeling real rebar in your Revit projects.
The webinar will be held twice, so please register for the session that’s more convenient for you. We especially invite precast designers and structural engineers to participate in this webinar. Content will also be of interest to out-of-box Revit users and those thinking of switching from AutoCAD 2D to BIM.
Result you’ll see
Rebar will be modeled in precast concrete and cast-on-site walls using the Wall Reinforcement feature of our Precast Concrete BIM Solution.
Topics to be covered
- New features of Wall Reinforcement
- How to set configurations to auto-reinforce walls
- How to define rebar for openings, doors, and wall perimeter
- How to define reinforcement for wall corners
- How to apply reinforcement to sandwich walls
- How to use the tool for cast-in-place walls
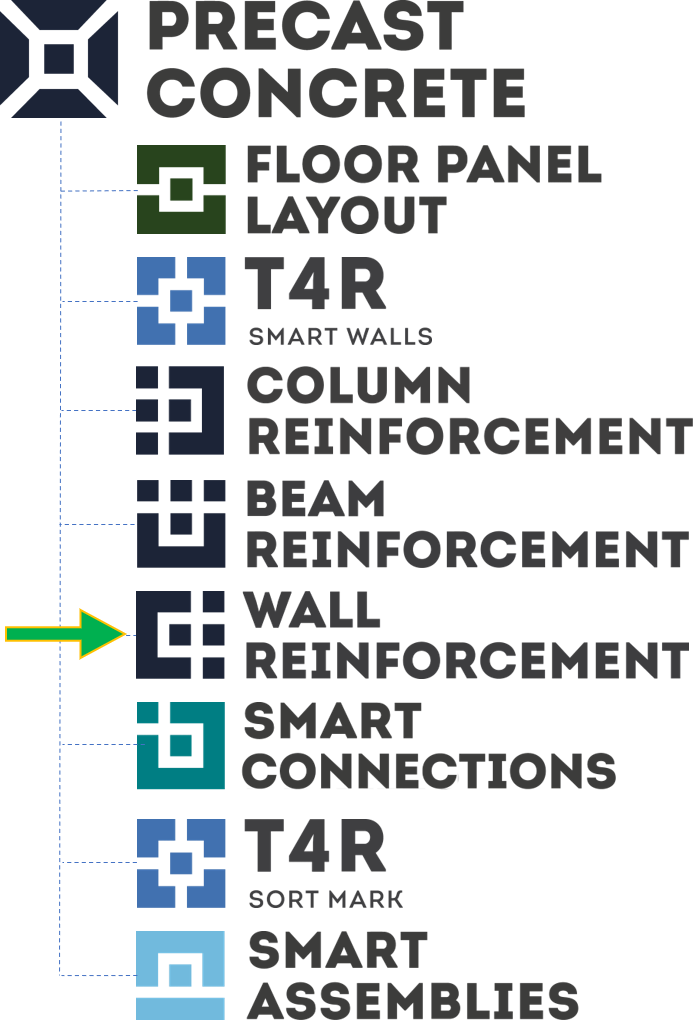
Your host

Solution

Our Precast Concrete design software for Autodesk Revit enables you to model prefabricated concrete walls, floor slabs, columns, and beams; batch-insert connection details (lifting anchors, bolts, cuts, couplers, corbels, etc.); place rebar in wall panels (solid, double, and sandwich), beams (rectangular, L, and IT), and columns; and quickly generate shop tickets with proper element views, dimensions, and bills of materials. Since it runs on Autodesk Revit, you get full project updates in real time. All that ensures quality production and accurate assembly on site.
We hope to see you online!
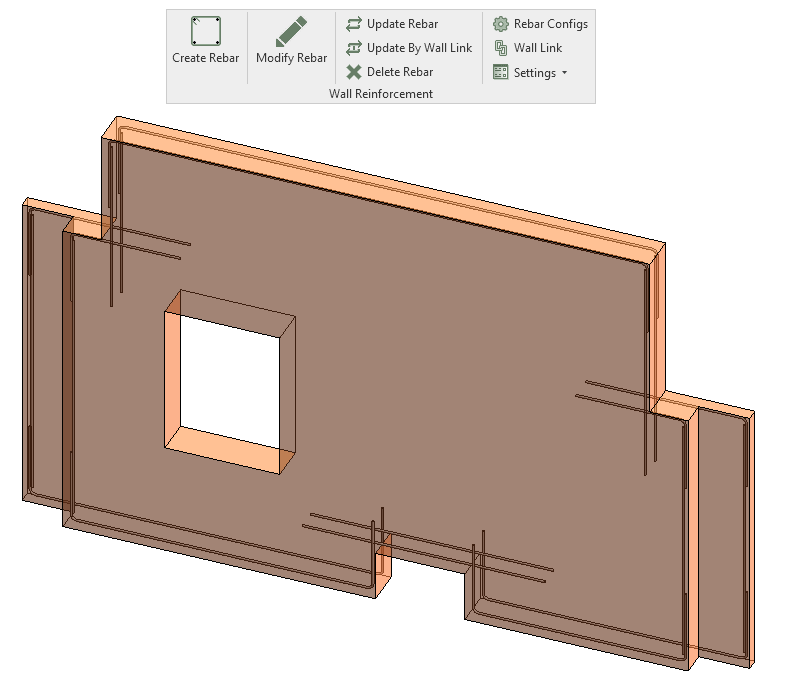
Download our TOOLS4BIM Dock (it’s free), and take a free trial of our Precast Concrete BIM software PLUS get instant access to our free extensions: Cut Opening Free, Smart Select, and Smart Browser Free.

