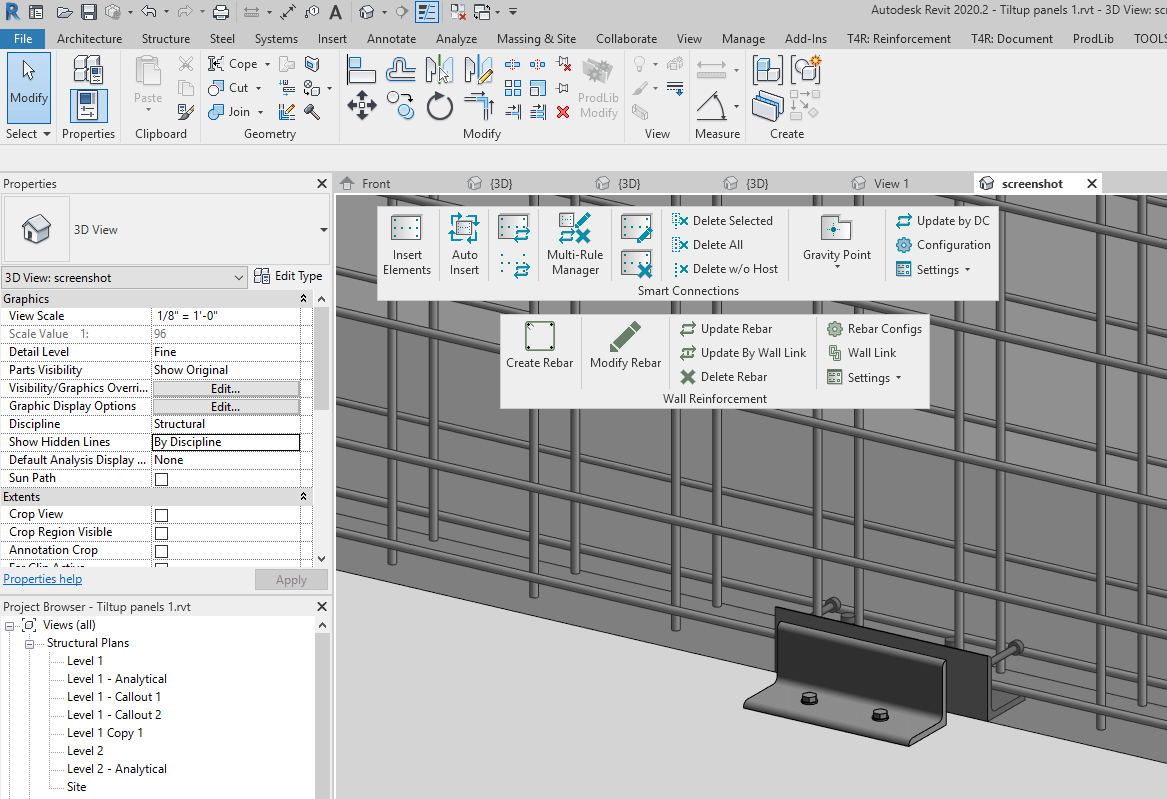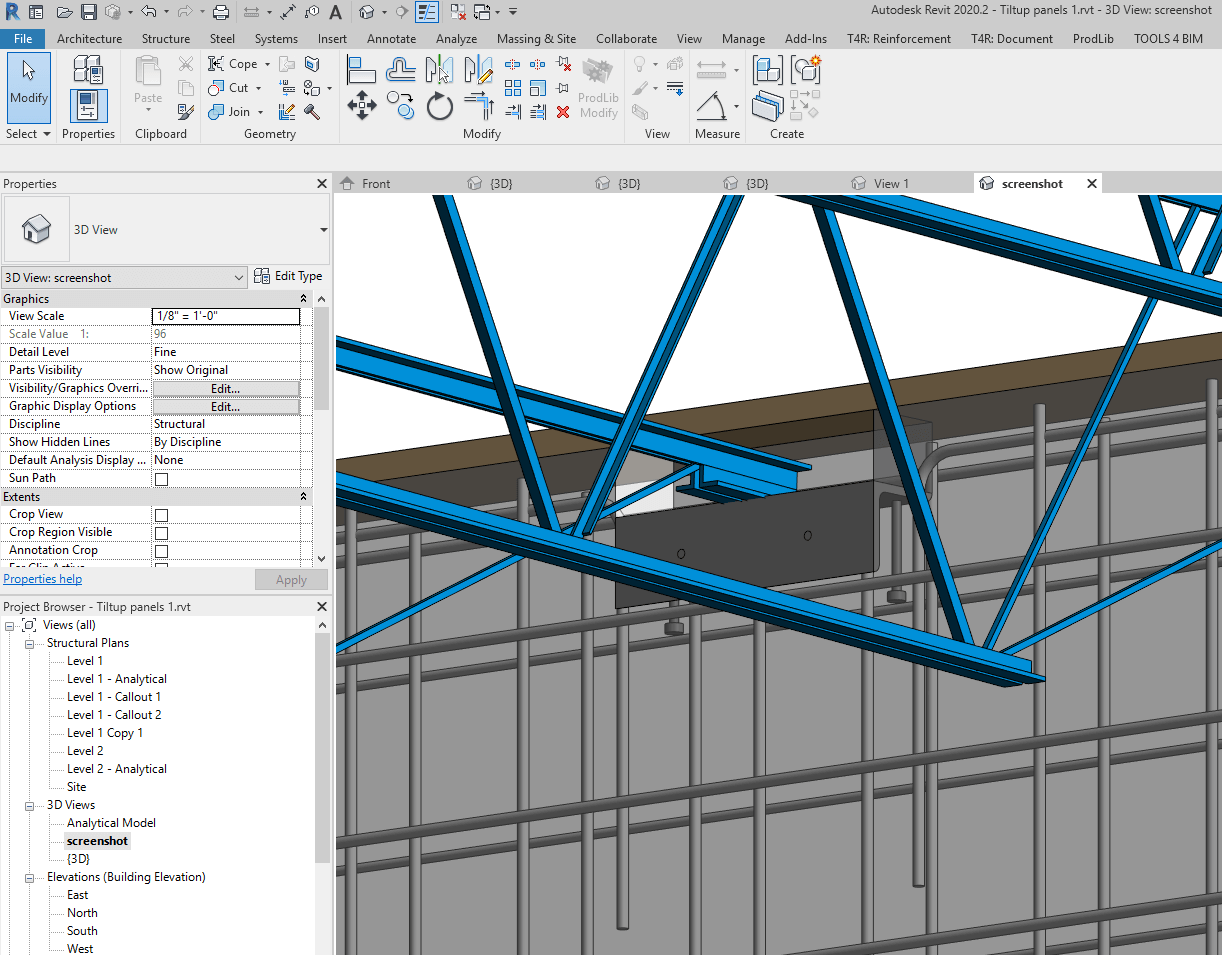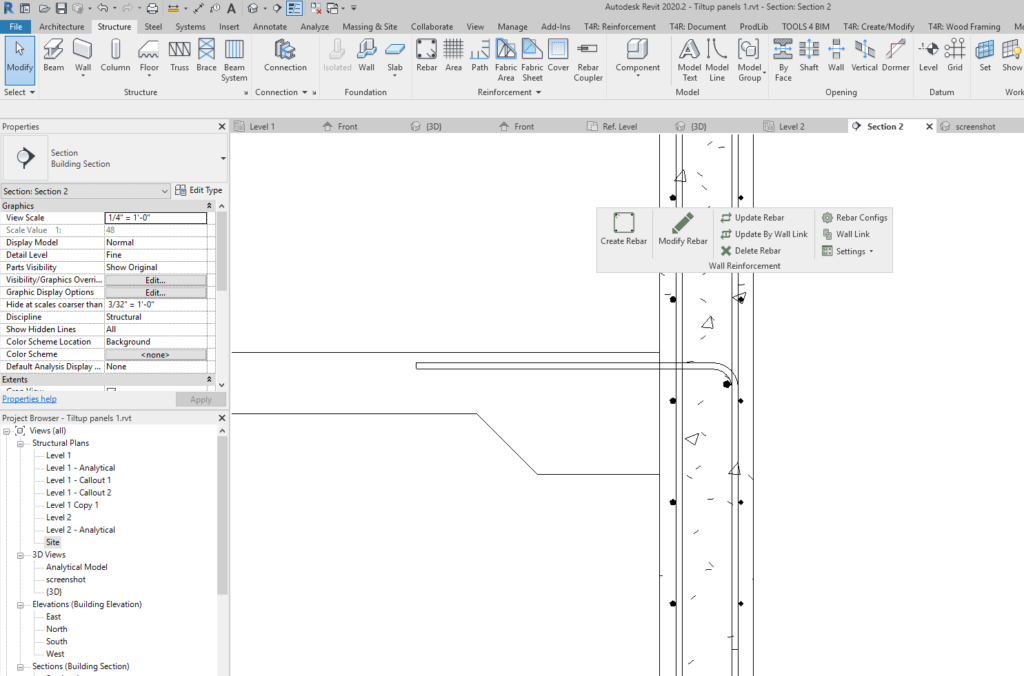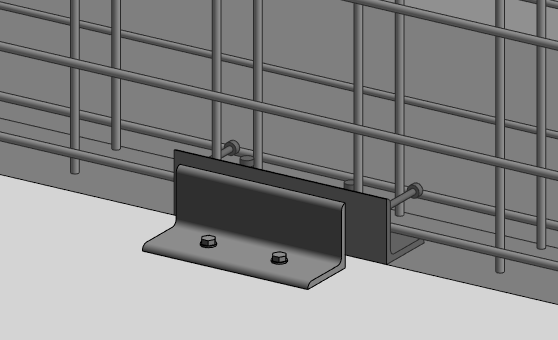Recently clients have expressed interest in working with tilt-up panels in Revit. Given the benefits of tilt-up construction and the number of people who work in the industry, we’re going forward with this webinar that will hopefully encourage engineers to design tilt-up projects in Revit. Flawlessly.
Join our free 30-minute webinar on April 8th and see how our Precast Concrete add-on can help you with the modeling and documentation of buildings comprising tilt-up wall panels. Whether you’re working with highly detailed models with connections and rebar (LOD350) or less detailed projects (LOD200), it’s worth saving your time by doing all the design work on one platform – Revit.
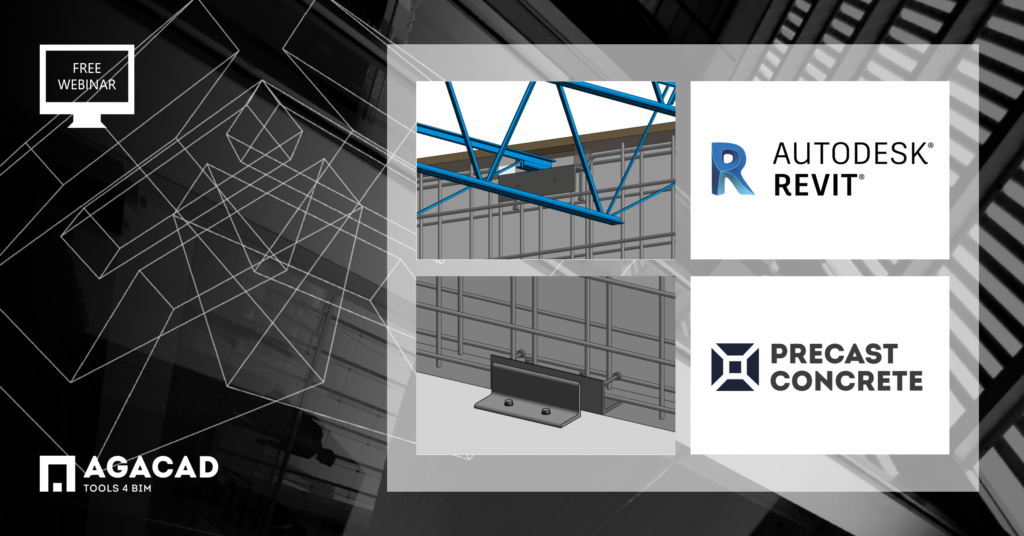
We will run through the modeling of insulated walls and solid walls, openings, cuts, and corner joints. Then we’ll place lifting points, support and connection plates for foundations, slabs, decks, beams, and joists. Temporary bracing (bracing props) will also be modeled for construction planning. You will see the automated process of wall reinforcement by using flexible rebar configurations. And last but not least, dimensions in elevations, plans, and piece drawings for each wall.
The webinar will be held twice, so please sign up for the session that’s more convenient for you. We especially invite precast designers and structural engineers to participate in this webinar. Content will also be of interest to out-of-box Revit users and those thinking of switching from AutoCAD 2D to BIM.
Tilt-up panel construction is popular for large commercial and industrial buildings, especially in the USA. Straddling the line between cast-in-place and precast walls, tilt-up construction has several advantages. Architecturally, it allows for textured surfaces and effects to be incorporated on walls. Logistically, since the panels do not need to be transported from a manufacturing plant to the construction site, their size is not restricted by trailers and routes. Safety-wise, it requires fewer workers on the job site, which is generally a plus.
BIM projects and IFC files must have real elements, so we’ll show how to model real tilt-up walls, real connection elements, and real reinforcement. You’ll see how to use Revit to get all quantities automatically and win in a competing market, by doing your projects better, quicker, and more efficiently than others. And reducing some headaches for your team in the process.
Result you’ll see
Real tilt-up walls, connection elements, and reinforcement will be modeled, and all quantities will be calculated.
Topics to be covered
- Modeling insulated walls and solid walls, openings, cuts, and corner joints
- Placing lifting points, supports, and connection plates
- Modeling bracing props
- Placing rebar in walls
- Piece drawings for each panel, including dimensions in elevations and plans
Your host

Solution

Our Precast Concrete design software for Autodesk Revit enables you to model prefabricated concrete walls, floor slabs, columns, and beams; batch-insert connection details (lifting anchors, bolts, cuts, couplers, corbels, etc.); place rebar in wall panels (solid, double, and sandwich), beams (rectangular, L, and IT), and columns; and quickly generate shop tickets with proper element views, dimensions, and bills of materials. Since it runs on Autodesk Revit, you get full project updates in real time. All that ensures quality production and accurate assembly on site.
We hope to see you online!
For more on tilt-up construction basics, check out the Korte Company’s post on it.
Download our TOOLS4BIM Dock (it’s free), and take a free trial of our Precast Concrete BIM software PLUS get instant access to our free extensions: Cut Opening Free, Smart Select, and Smart Browser Free.

