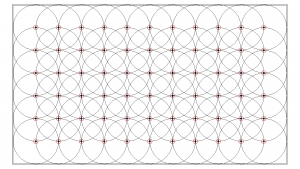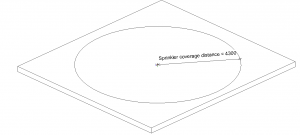While designing sprinkler fire protection system it is very important to cover all the area of the spaces. Using Autodesk® Revit® and Smart Sprinklers solutions possibilities you could easily distribute your needed sprinkler elements in the space with visible covering area.
Firstly, you have to identify your sprinkler coverage area. I was using „IF“ and „AND“ logic tests for configuring my circles that identify sprinkler heads coverage area according to the flow through the sprinkler.
After creating your sprinkler family with graphically visible coverage area you could start the distribution of your sprinkler elements in the space. For this you could use Smart Sprinklers solution. Here you could define the elevations of your sprinkler heads, the minimum distance to wall and many more functions.
I suggest you to try Smart Sprinklers solution because it will help you in variuos situations while designing sprinkler fire protections systems. It will connect your sprinklers into one system automatically with pre-calculated pipe diameters. It will also find interferences in between any categories in the project.
Try BIM solution Smart Sprinklers and make sure that this solution will save you a huge amount of time.







