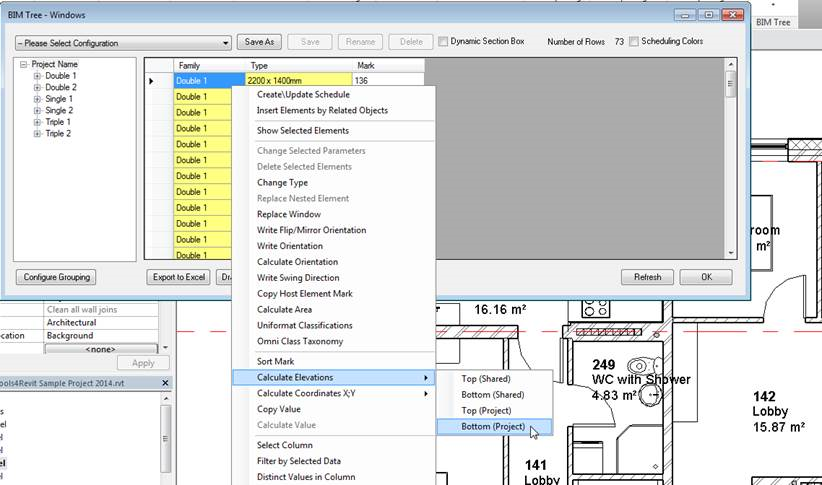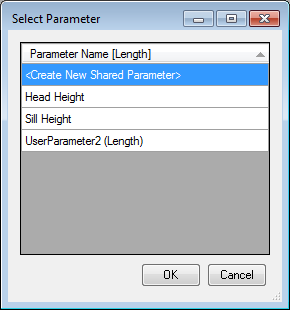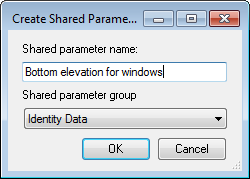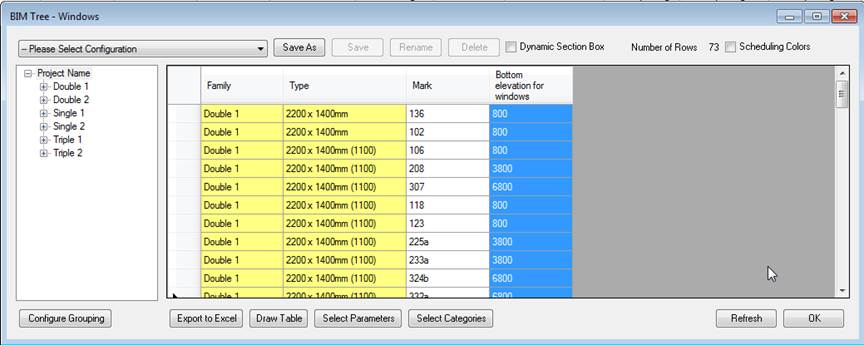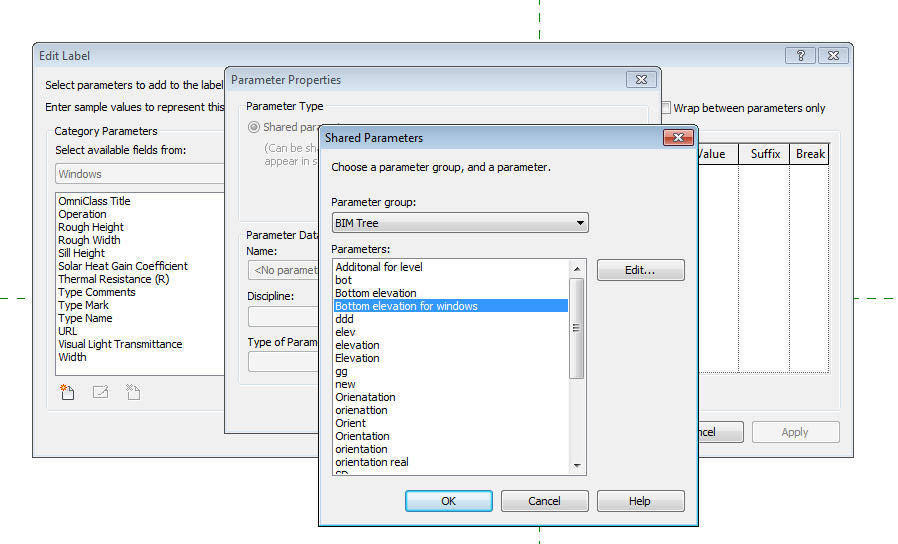Several days ago we received an interesting question: “Do you know any tool of tools4revit that can do a Top & Bottom spot elevation on windows, doors, etc. on a Plan view? Spot elevation works fine on pipes, walls, columns, etc. – but we need to show the top and bottom elevation on holes made in the walls”.
I decided to answer this question publicly to show the easiest way to solve this problem.
I agree that “Spot Elevation” is not good solution to show elevations on holes. However we have a solution: our extension for Autodesk Revit Sort Mark or BIM Tree Manager does it!
Here is an example how to show spot elevation on windows using BIM Tree Manager (Sort Mark feature is included in it):
- Select Windows category with BIM Tree Manager.
- Right click on any row → Calculate Elevations → Bottom (Project), or Top (Project). “Project” means project elevation, “Shared” – global, shared elevation.
3. The tool will suggest picking existing instance Length parameter, but you can create a new as well:
4. Add a new parameter name. This parameter will be shared, so you will be able to use it in tags or schedules:
This parameter is created with bottom values for windows. Now you can use it in the tag:
5. Create a new window tag with Label showing this parameter:
6. You can add prefixes or other information on the label:
7. After all above mentioned steps you can load tag family into the project. That’s all! Result using BIM Tree Manager:

