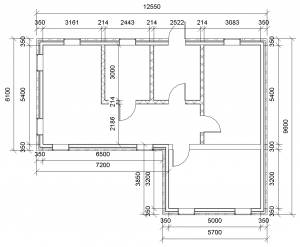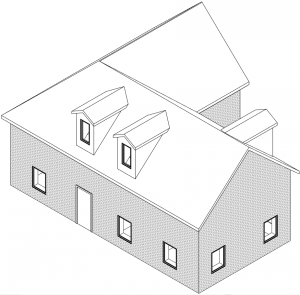Designers across the world are trying to find the answer how to easily model their roof designs in Autodesk® Revit® platform. This series of articles will explain how to easily do that by using Wood Framing Pro suite developed by AGA CAD Ltd. As Wood Framing Pro works exceptionally only with native Revit® element families, articles contains useful Revit® tips and tricks for everyday use. These will also have different common roof types and structural solutions (for example same type of roof can be done using rafters or trusses, so both will be covered in these articles).
Today’s article is dedicated to one of the simplest but most common roof designs– gable roof. This will be a good warm-up before some more complex roof types out there. A complete list of roof types that will be covered is provided at the end of this article, so check if there is a link already to jump to one that concerns you the most.
Gable roofs, as it was said previously, is one of the most common roof types as it provides easy maintenance, good energy efficiency, good snowfall and drainage performance and also is structurally and economically easiest to design.
This type of roof can be made with dormers or without them. Dormers are very popular across the world as they provide extra space and light to attic spaces. So we’ll model gable roof with dormers in this example.
So first step is to model the architectural part of the building with any walls and roof types you have in your template.
TIP: try to model your roof with as little different Revit® roofs as possible. It is common BIM practice for an efficient model. For quantity calculations there we’ll have separate roof elements which can be marked by construction phases so there is no need to make a messy roof model with two, three, four or more different roofs.
Modelling of building:
Firstly, let’s make a preferred design of roof in Revit®. I have a simple house layout to build my Revit® model (dimensioning done with Quick Dimensions tool, it took under a minute to dimension the layout):
And a simple gable roof with dormers:
Now as we have our simple building design ready we can progress with our roof structure modelling.
There are two options for our roof design, one’s Rafter roof, another is Truss Roof. We’ll go with both. For rafter roof design we will use Rafter+ tool from Wood Framing Pro suite to quickly layout our rafters, valley rafters, dormers, etc. No prerequisites needed to start, so we’ll only need to install add-on to get it working.







