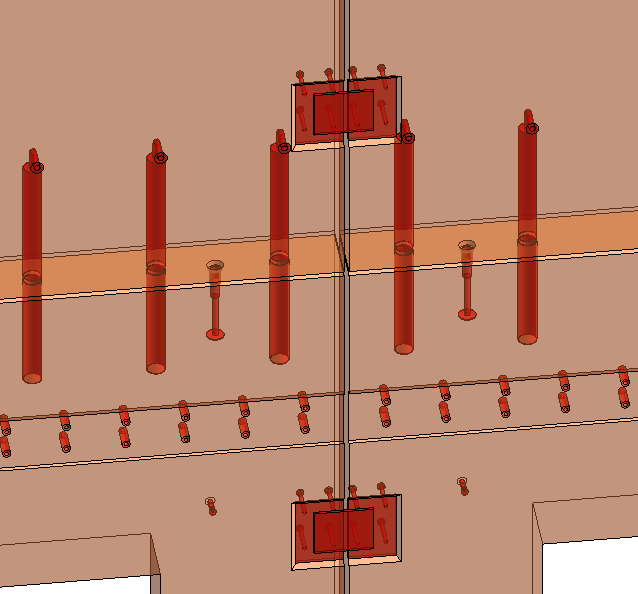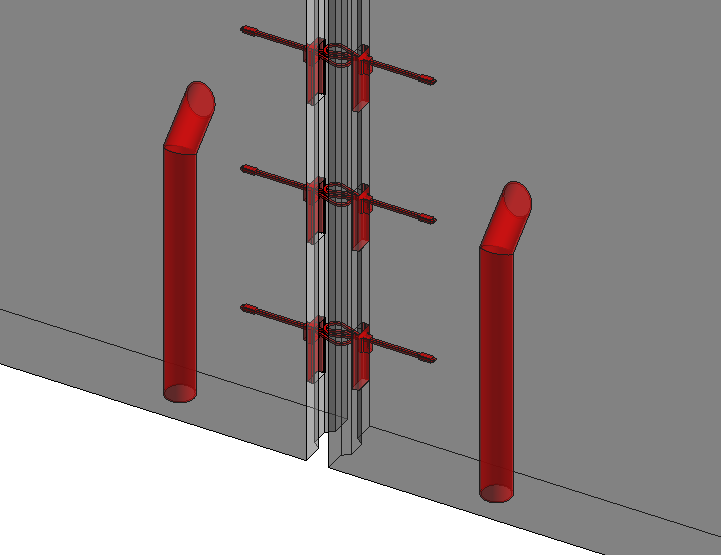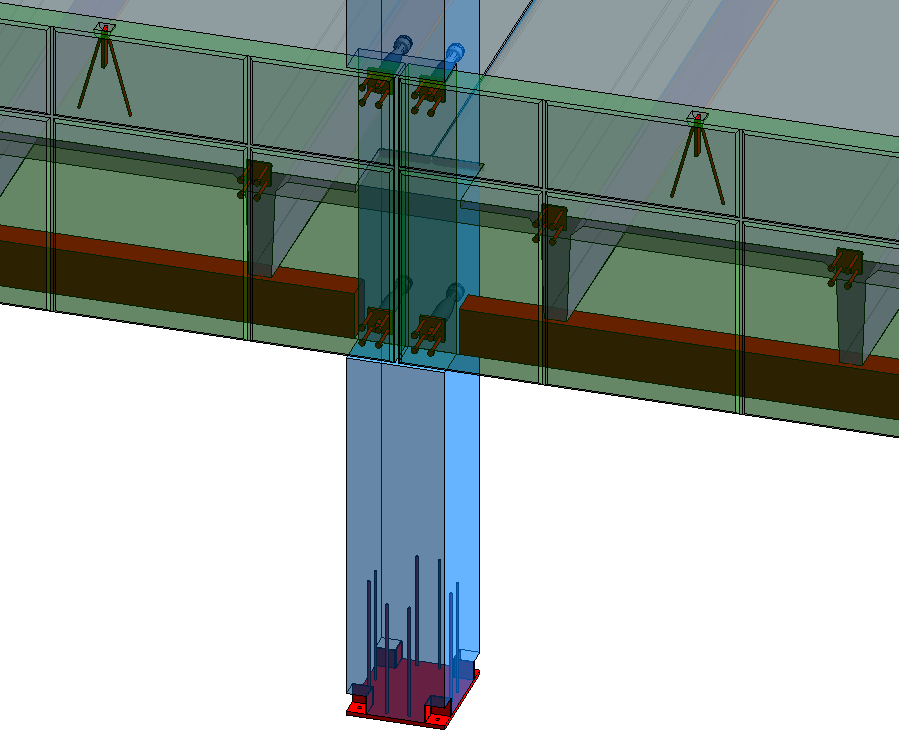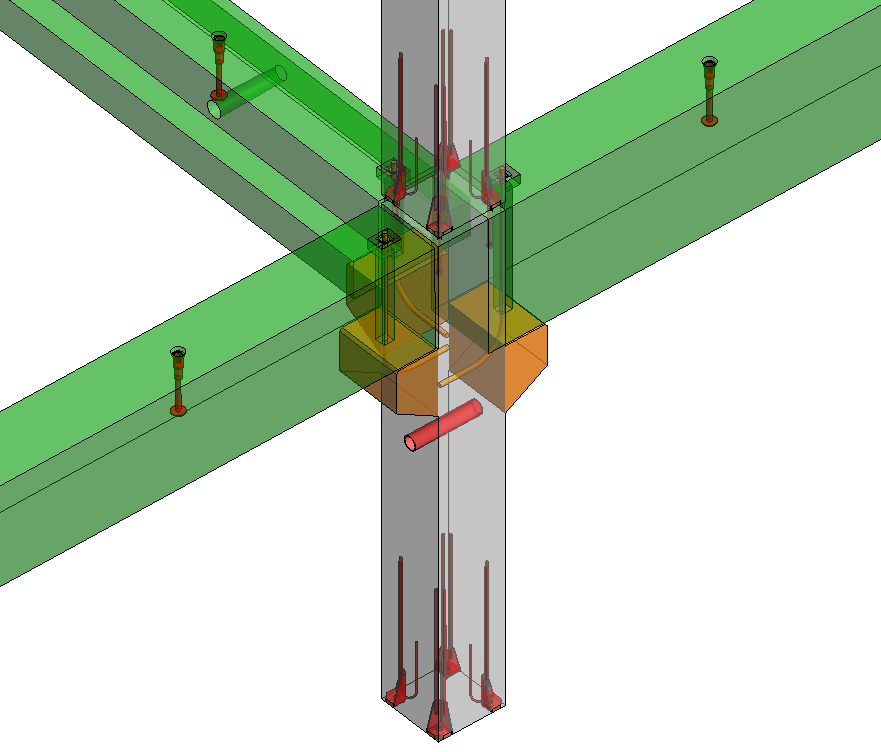In this free 45-minute webinar we’ll show how to insert connections automatically in Revit for different precast elements using the Smart Connections tool that’s a feature of our signature Precast Concrete design software. Sign up and save your seat for February 11th!
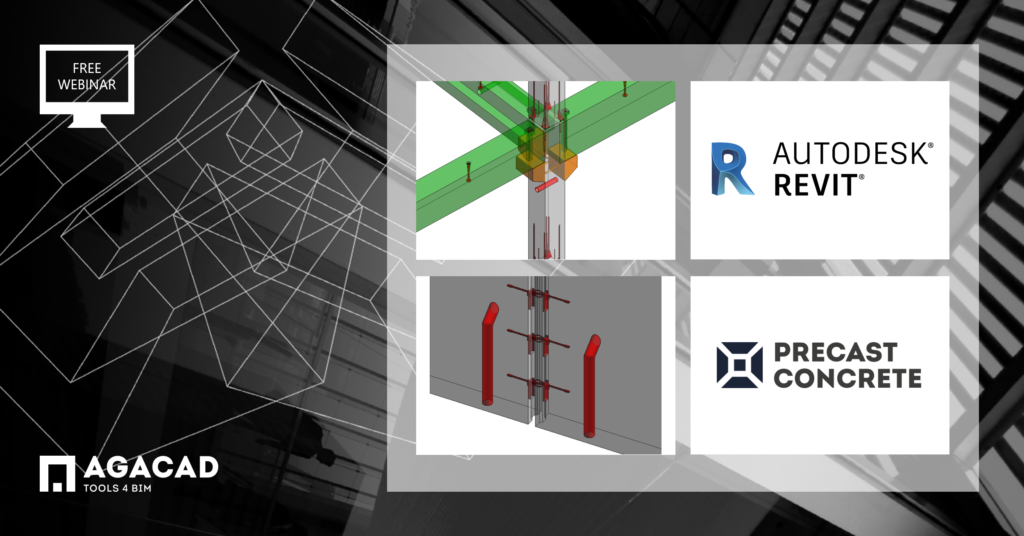
Do you routinely spend inordinate amounts of time placing grout tubes, lifting embeds, anchors, plates, connection loops, diagonal ties, and cuts in your precast designs? If you do, then you might be interested to know that all those elements and more can be placed automatically using our Precast Concrete BIM software. It’s one of those ways we help bring BIM to life by eliminating tasks that do not create value. (#reducingbimstress)
Our Precast Concrete solution lets you set line- and point-based families on faces of columns, beams, walls, floors and other elements. The configurations you create can be shared with colleagues, used in other projects, modified and updated anytime, automating much of your daily workflow as an AEC professional. Register below and see it in action.
The webinar will be held twice, so please register for the session that’s more convenient for you. We especially invite precast designers and structural engineers to participate in this webinar. Content will also be of interest to out-of-box Revit users and those thinking of switching from AutoCAD 2D to BIM.
Result you’ll see
Line-based and point-based families will be inserted automatically on the faces of columns, beams, walls, floors, and other precast elements using the Smart Connections feature of our Precast Concrete BIM Solution.
Topics to be covered
- Creating families properly
- How to flip families
- What special parameters could be used
- Setting configurations to place connections in walls
- Placing families based on different conditions
- Distributing families according to center of gravity
- How to use the sample project
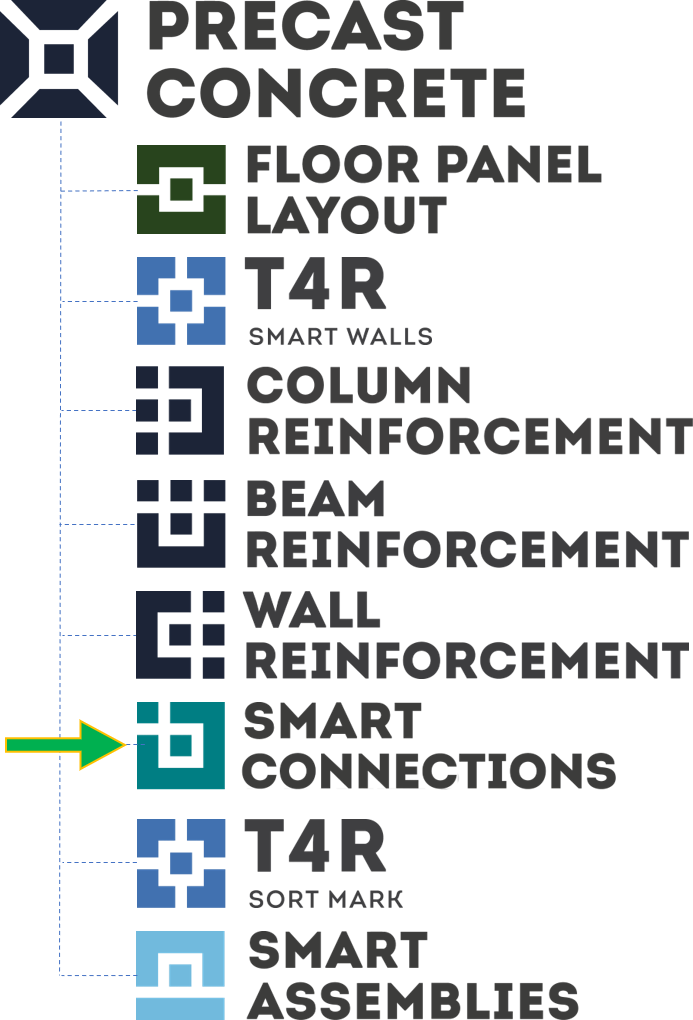
Your host

Solution

Our Precast Concrete design software for Autodesk Revit enables you to model prefabricated concrete walls, floor slabs, columns, and beams; batch-insert connection details (lifting anchors, bolts, cuts, couplers, corbels, etc.); place rebar in wall panels (solid, double, and sandwich), beams (rectangular, L, and IT), and columns; and quickly generate shop tickets with proper element views, dimensions, and bills of materials. Since it runs on Autodesk Revit, you get full project updates in real time. All that ensures quality production and accurate assembly on site.
We hope to see you online!
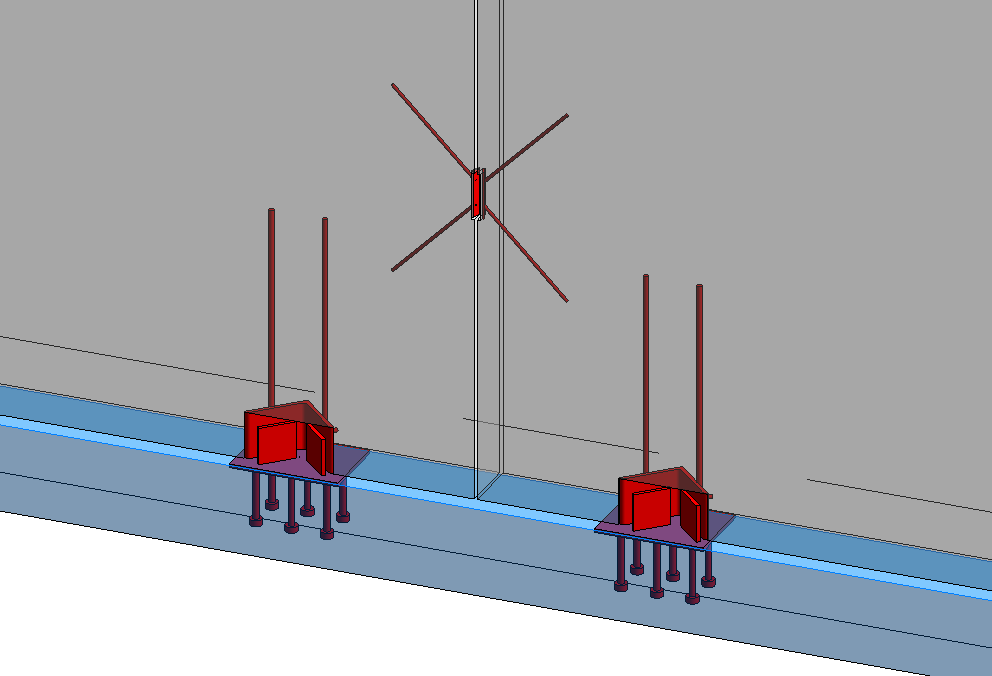
Download our TOOLS4BIM Dock (it’s free), and take a free trial of our Precast Concrete BIM software PLUS get instant access to our free extensions: Cut Opening Free, Smart Select, and Smart Browser Free.

