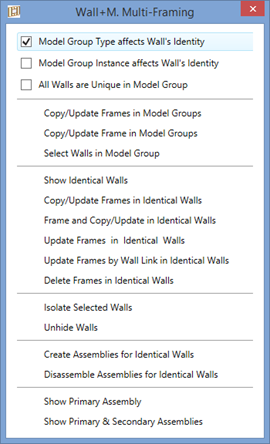
We are glad to announce that there was a NEW framing technology added that allows to frame multi-story houses 10 times faster! Updates are reflected in these applications for Autodesk® Revit®:
Metal Framing Wall+ 2016.14 and 2017.14,
Wood Framing Wall+ 2016.14 and 2017.14,
Metal Framing Floor+ 2016.8 and 2017.8,
Wood Framing Floor+ 2016.8 and 2017.8.


Multi-Framing features work great with big projects, like multi-story wood- or metal-framed houses. We have tried to frame walls belonging to one group and copy them to other similar groups in the model of big tenement house. It took only ~30 minutes to frame over 700 walls with new multi-framing functionality.

 Multi-Framing opens additional window that contains tools for multi-framing tasks. Multi-Framing is used when there are groups or identical walls/floors in the project. Using Multi-Framing tools user can easily transfer framing elements between identical walls/floors and update them automatically.
Multi-Framing opens additional window that contains tools for multi-framing tasks. Multi-Framing is used when there are groups or identical walls/floors in the project. Using Multi-Framing tools user can easily transfer framing elements between identical walls/floors and update them automatically.
If model groups are used in the project, then these features help to save time, because user will not need to frame walls/floors from same model groups individually. Using AGACAD Framing Solutions, Revit user just need to frame walls from one group and then, using this feature, copy/update it to other identical walls/floors from the same groups.

If there are no groups, building designer can still work with identical walls and floors. Selected Frame will be copied into identical walls/floors.

It’s very easy to find and isolate grouped walls/floors together with frame from the project anytime:

Furthermore, it finds identical walls from the project and creates assembly which contains user predefined shop drawings, including schedules and sheets.

Download and try new Metal Framing Wall+, Wood Framing Wall+, Metal Framing Floor+, Wood Framing Floor+ features. Detailed technical documentation is available in the E-Help page of each product.





