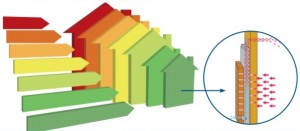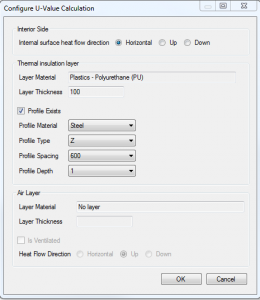Overall heat transfer coefficient for simple constructions of building envelope could be calculated straightly in Autodesk® Revit®, but what to do if you have more complex constructions with profiles or air layers. The answer is easy – use U-Value solution from Tools 4 Revit!
U-Value is useful Autodesk® Revit® Architecture/MEP extension that calculates overall heat transfer coefficient (U-Value) for walls, floors, roofs, ceilings and foundation slabs. This BIM tool has a possibility to identify the heat flow direction. According to this direction the external and internal thermal resistance differs. This material automatically detects thermal insulation layer and its thickness and adds the profiles into this part of the construction:
Users are able to use two different materials for profiles – metal and wood profiles. These profiles may have different types, for example Z or C shape for metal profile and rectangular one for wooden construction. The spacing in between two profiles could be identified as well as the profile depth. The air layer identification is also inserted in this tool.
All the rest calculations are made inside of U-Value tool. Users are also able to create new spacing lengths, profile depths and all the rest things that are needed for calculations. Material library automatically loads more than 400 materials and products with physical parameters such as PAROC, ISOVER, ROCKWOOL, YTONG, WIENERBERGER, DURISOL, etc. Users will have the possibility to create own materials in text files and insert them into Autodesk® Revit®.
Detail description of U-Value you can find here >>>
Promo video of this tool you can watch: https://www.youtube.com/watch?v=Ricd2S9QMWo
How to get started video you can find: https://www.youtube.com/watch?v=QdtnB6_uIVU
U-Value solution will help you while working with different materials and different configurations of constructions. Try this Revit add-in and make sure that you need it immediately!







