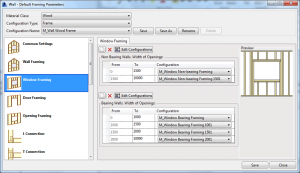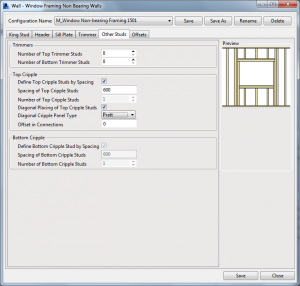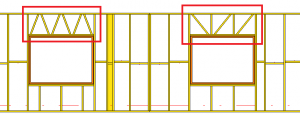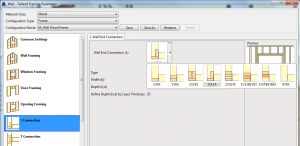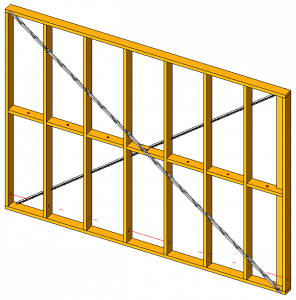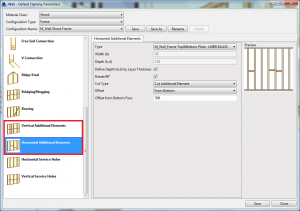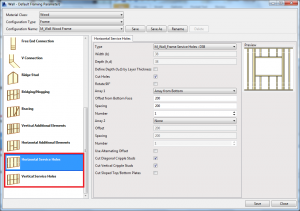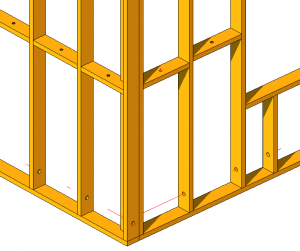During the developing time of our newest solution for metal wall framing, our team has decided to improve our other BIM solution for timber wall frame design. So on the 1st July we released Wood Framing Wall+ (earlier known as just Wall+) new version 2015.2 (2014.4). It is created using new technology and new Revit® framing families, leaving some parts in user interface that are well known to this software users. So they will not be confused because of the changes and will be able to easily accustom to the new menu and improved wall framing work method.
We made a better tool with much more capabilities, speed and ease of use.
Feel free to try new Wall+ version and see the difference. However the new technology brought some changes. So if you already are the user of Wall+, please pay attention that for stable use of Wood Framing Wall+ you need to reinstall this solution because Revit framing families were updated as well as the solution itself.
If you are using 2015.1, 2014.3 or older versions, please finish all your last projects with old Wall+ version before the upgrade download. Only then you can download the newest Wood Framing Wall+ version 2015.2 or 2014.4 following these steps:
- Uninstall old Wall+ from Control Panel;
- Go to C:Users”User name”AppDataRoamingTools 4 Revit and delete all Wall+ catalogues with names Wall+, WallPlus1403 or WallPlus1501.
- Install the new Wall+ version.
Only for new project we suggest to use the new Wood Framing Wall+ version 2015.2 (2014.4). To avoid any unexpected results please begin your tests/trials/projects* with new project templates and load new families with the function “Load Families & Schedules”.
Wood Framing Wall+ v2015.2 and v2014.4 – what’s new:
- Added new framing families;
- Changed menu which is more handy and user-friendly now (see above);
- Framing configurations now can be dependent on window, door or other wall opening sizes:
- Added Pratt and Warren diagonal cripple types:
- New wood wall end connection types L and T are added:
- Possibility to insert metal bracing, not just wooden:
- Possibility to add additional vertical or horizontal additional elements to achieve better wall strength and rigidity:
- Possibility to add vertical or horizontal service holes:
So now you can satisfy that upgraded Wood Framing Wall+ became more powerful application for timber frame wall modelling. Download free trial HERE! And if you have any questions regarding the use of Wood Framing Wall+, don’t hesitate to contact us and we will answer you more particularly.


