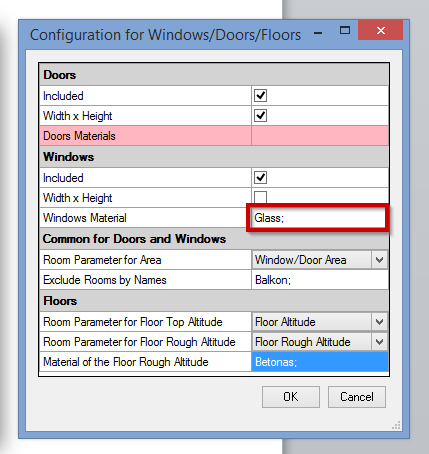 AGA CAD team inserted new features to
AGA CAD team inserted new features to
RAS Manager for architects. Now architects will be able to calculate the total window/door area in each room and use this parameter for tagging and scheduling. Additionally, possibilities to calculate floor altitude and floor rough altitude were created. This can help architects find each layer elevation and use this calculated parameter in scheduling and tagging as well.
So what’s new in Revit® plugin RAS Manager?
Features that allow including more information, like Window/Door area, and Floor altitudes to every Room from the project:

First step is for user to make sure that there are three additional parameters in the Room category:
- Parameter that specifies Floor top altitude has to be Instance, type of parameter – Length;
- Parameter that specifies Floor rough altitude has to be Instance, type of parameter – Length;
- Parameter that specifies external Window/Door area has to be Instance, type of parameter – Area.
All parameters have to be created for the Rooms category under Revit → Manager → Project Parameters. If parameters need to be displayed in the Room tag, then make it Shared.

After creating those parameters you are ready to predefine configuration. Go to
RAS Manager → Configuration for Windows/Doors/Floors.
There are simple settings for you to predefine if external Doors or Windows need to be included into area calculation. If that’s the case, then how the area is calculated? It can be calculated in a simple way – Width x Height, or user can select material from the element and add it to calculation. For example, we can take only glazing from the Windows:

The list of materials is compiled from the families that are located in the project. User can also easily exclude some Rooms from calculation.
Next are the settings for the Floor altitude calculation. User can easily select parameter for the Floor top altitude and Floor Rough altitude. This altitude is measured from project’s 0 point. After that, user needs to predefine material for the Floor rough altitude calculation.
View of a section that explains where is Floor top and rough altitudes:

After predefining settings user can run the calculation process and press on “Update Window/Door Area for Rooms” and “Update Floor Elevations for Rooms”. Result:

Such parameters can be used in the schedules and tags if required:

Room tag in the project:

You are welcome to download the newest version of
RAS Manager from link:
https://agacad.com/products/tools4revit/ras-manager/trial





