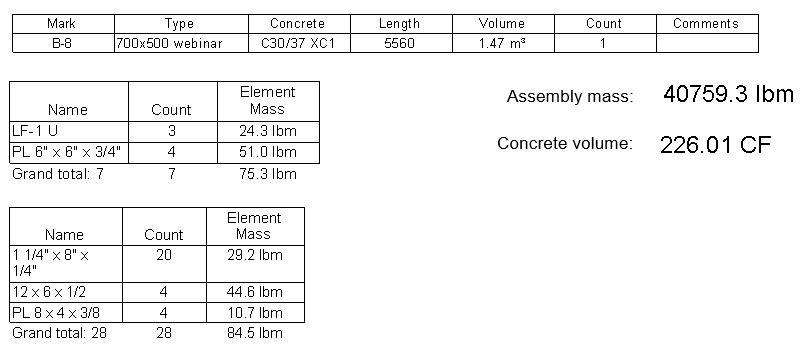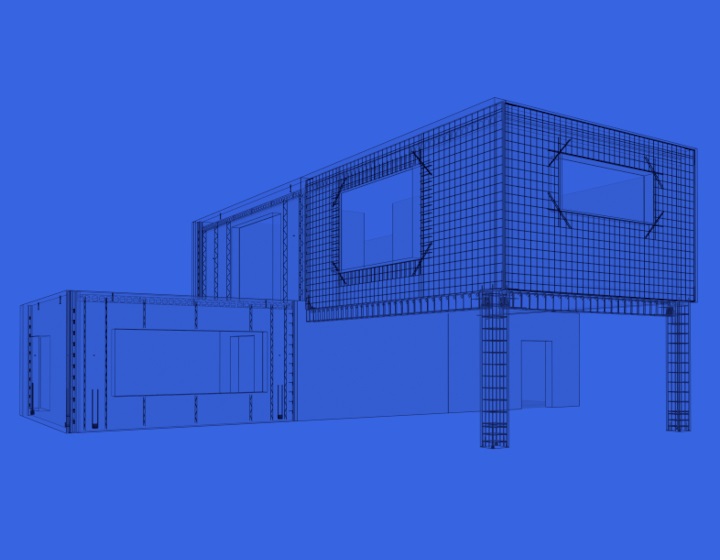This is the second post in our series on LOD 400 modeling for precast concrete in Revit. Part I was about columns.
In this blog post we will go over the full workflow for modeling precast concrete beams and generating documentation in Revit using AGACAD’s Precast Concrete BIM Solution.
1. Modeling precast beams
Model precast beams with Revit using standard structural framing families.
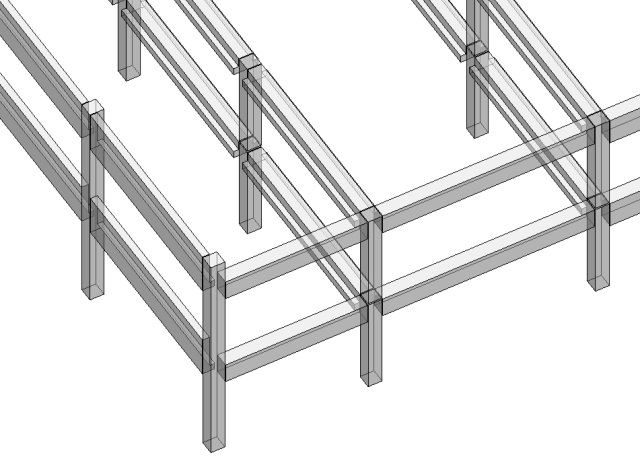
Structural framing elements in Revit tend to join with other elements and between each other. To avoid unexpected changes down the road, I recommend that you Disallow Joins of beam ends.
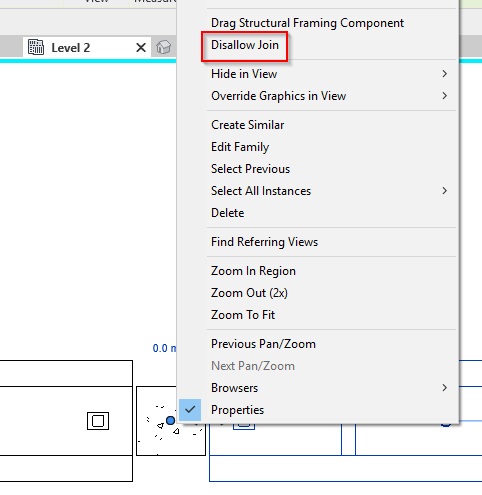
I would also recommend keeping the beam location line centered on columns. If you need to move it to the side of a column, use the y-Offset Value, as it’s better for analytical lines and for working with Smart Connections later on.
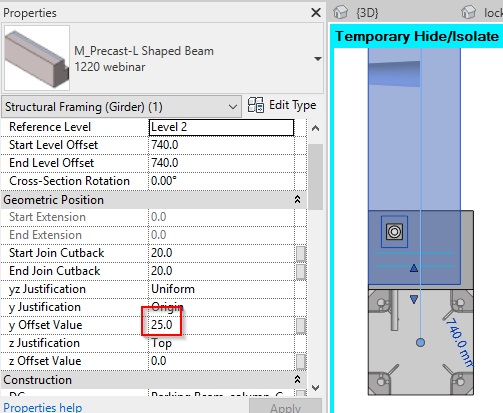
2. Inserting connections
Insert cuts, connection plates, grout tubes, and lifting embeds automatically with Smart Connections to reach LOD 350 model stage.
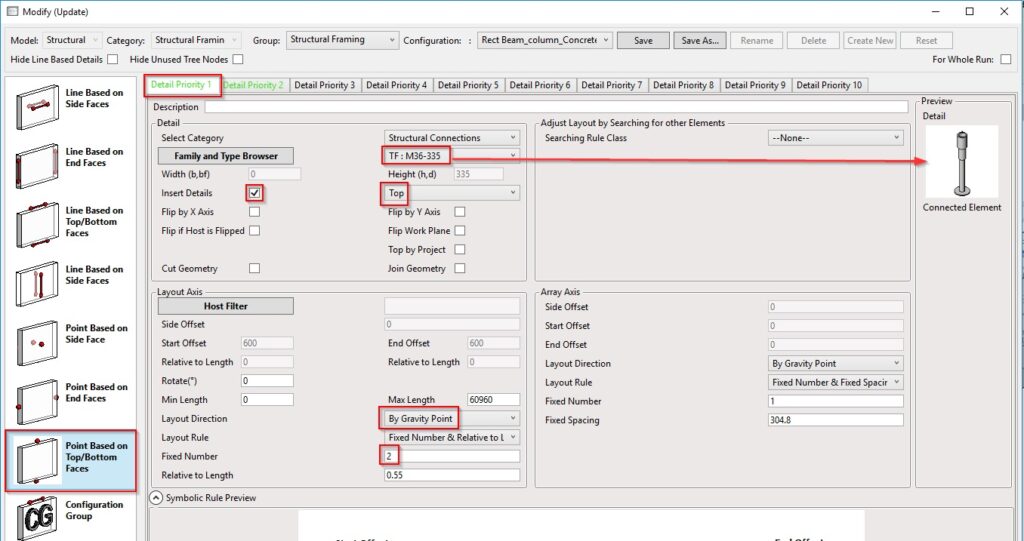
3. Placing rebars
To get to LOD 400 – production level – create reinforcement using our Beam Reinforcement tool and Revit.
4. Numbering beams
Before presenting elements on sheets, renumber elements with Sort Mark by writing information into the instance parameter of each beam. That way they’ll be correctly sorted and marked.
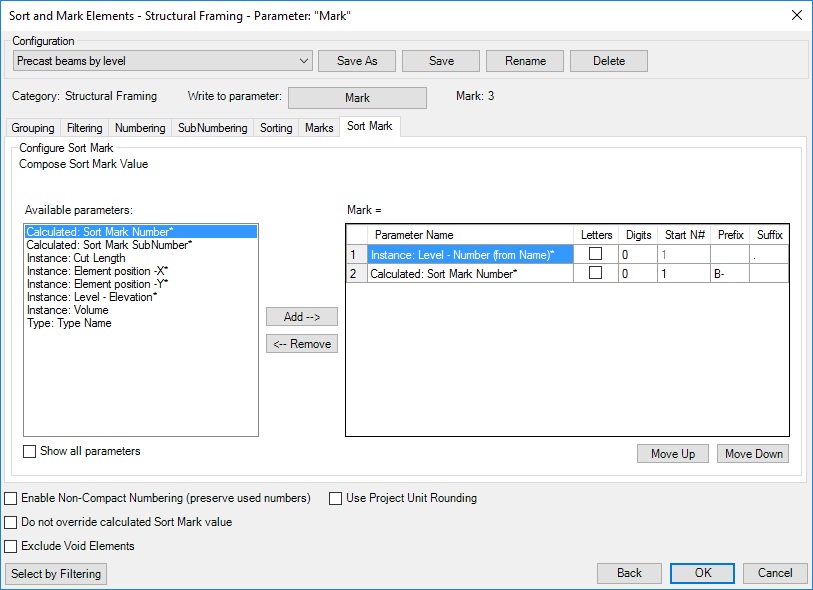
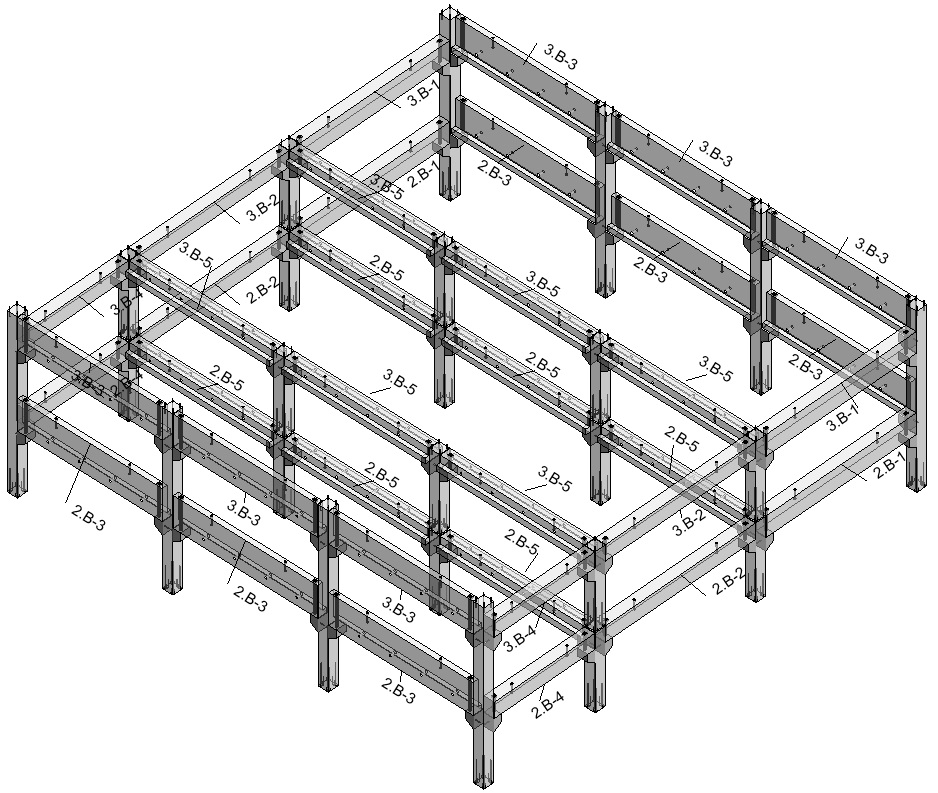
5. Creating shop drawings
Create shop drawings automatically by using the configuration window to define how many views should be created, what should be visible, what kinds of dimensions should be created, and how information should be presented in the schedules.
After the first assembly has been created and the sheet template is ready, all subsequent beam shop tickets will be created automatically. Just select the beams you want, click Create Assembly, and boom – all shop tickets will be created before you finish your coffee.

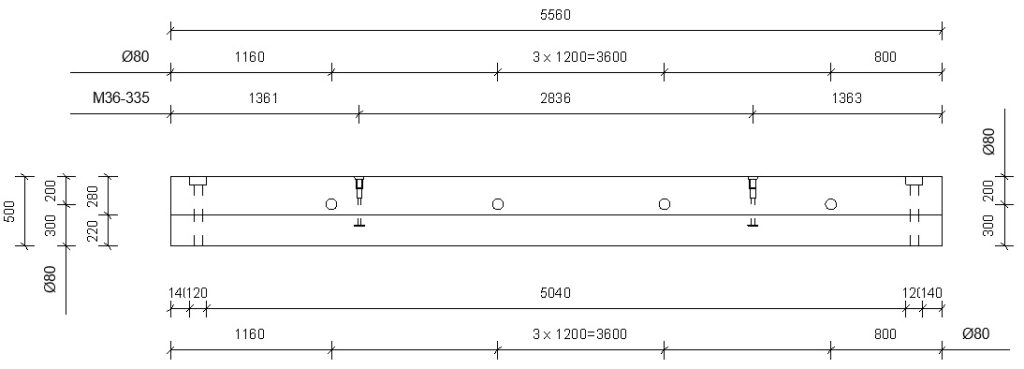
Get schedules with number of parts, volume of concrete, etc.
