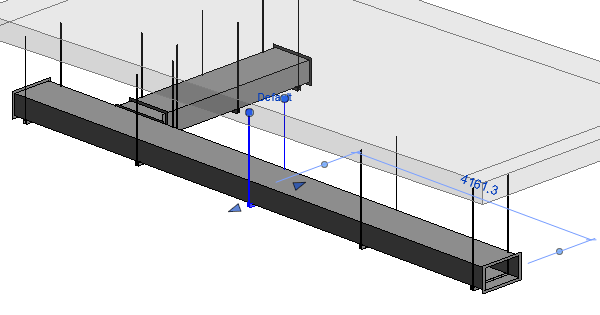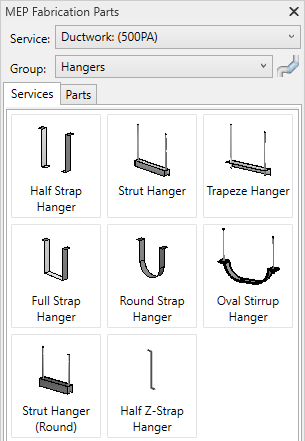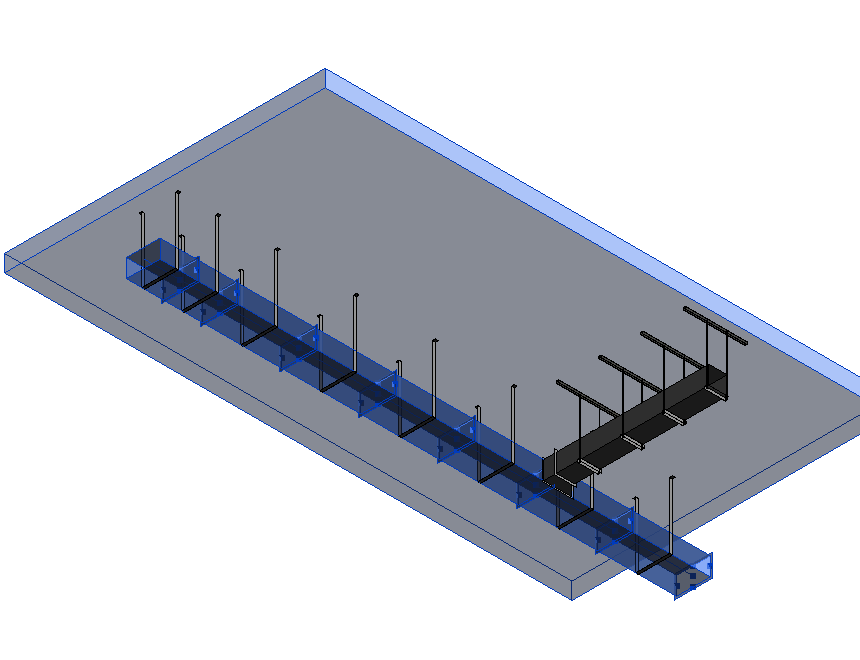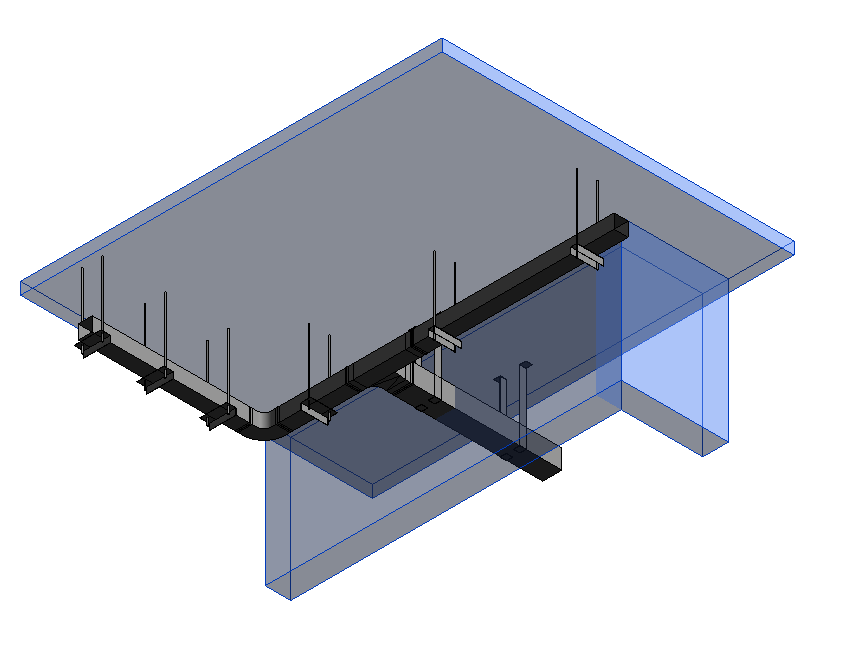Our MEP Hangers BIM Solution is known for flexibly placing hangers and supports for elements of all MEP categories. But it does more! You can also use it to place Fabrication Hangers, know as ITEM (.ITM) on Fabrication elements in Revit. Join our free 30-minute webinar on January 28th to see how to set up configurations, see what’s possible, how much time you can save, and other benefits our MEP Hangers Revit tool can bring you.
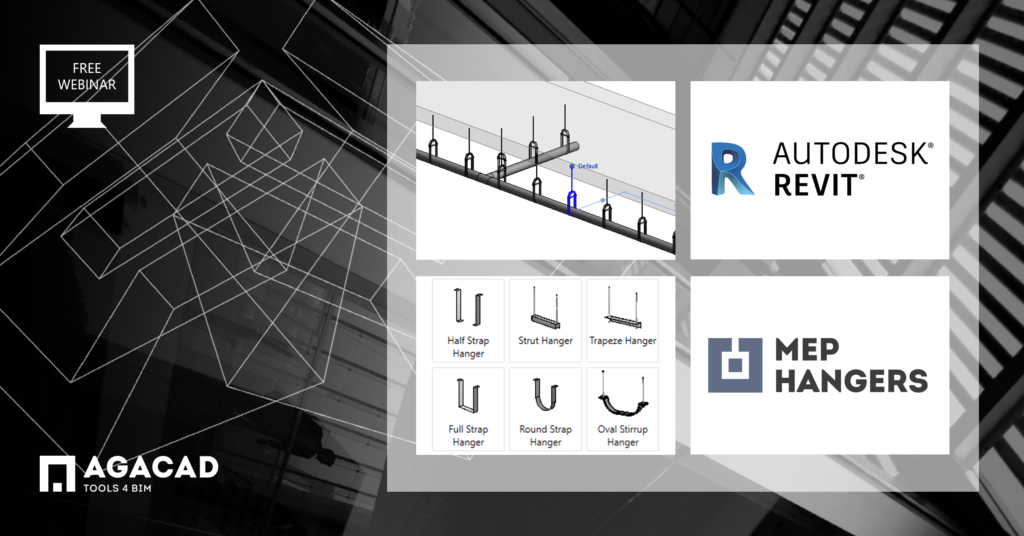
Last year MEP Hangers received an update that made it possible to place fabrication hangers on fabrication elements by utilizing the same flexible configurations that we provide for regular Revit elements. After a few more additions, now it can also extract drilling point coordinates, copy parameters from MEP and structural elements, and show the rod length of the hanger.
Additionally during this webinar, we will show you how to separate any native Revit MEP element (RFA) into specific lengths, so as to obtain a full BIM MEP model in which you will have MEP elements of only specific lengths, just like in fabrication. All of those separate elements can be tagged and also receive more hanging and support options than are available in Revit fabrication modeling.
The webinar will be held twice, so please register for the session that’s more convenient for you. We invite all MEP & structural engineers as well as BIM coordinators to join in!
Results you’ll see
Fabrication hangers placed on fabrication elements. MEP elements split to manufacturer length. Customized marking schemes and calculating element coordinates and elevation.
Topics to be covered
- Automated placement of fabrication hangers
- How to use MEP Hangers tool to place fabrication hangers on:
- FAB Ducts
- FAB Pipes
- FAB Cable trays
- Selective connection to floor, roof, and structural framing elements
- Extraction of fabrication hanger:
- Rod Length
- Unistrut Length
- Drilling point coordinates
- Filling separate parameters for XYZ coordinates of drilling points
- Copying MEP or Structural element parameter values into hanger elements
- How to use MEP Hangers to split regular Revit MEP elements into specific lengths
During the webinar you’ll also see AGACAD’s Sort Mark tool in action, which comes with MEP Hangers. Sort Mark helps with creating customized marking schemes, calculating element coordinates and elevation, and other marking tasks.
Your host

Solution

MEP Hangers is a Revit extension that automatically distributes hangers/supports for pipes/ducts/conduit/cable trays throughout a Revit model per your predefined, custom rules. Sloped services and sloped structural elements are accounted for. It also automatically sizes hangers and supports according MEP service size, calculates the requisite hanger strength, splits MEP line-based elements into manufacturer’s predefined lengths, marks components for fabrication, and exports bearing points to drilling robots and tools by Trimble or TopCon. IFC compatible. Works with linked projects.
And it has a new UI that you’ll see in this webinar.

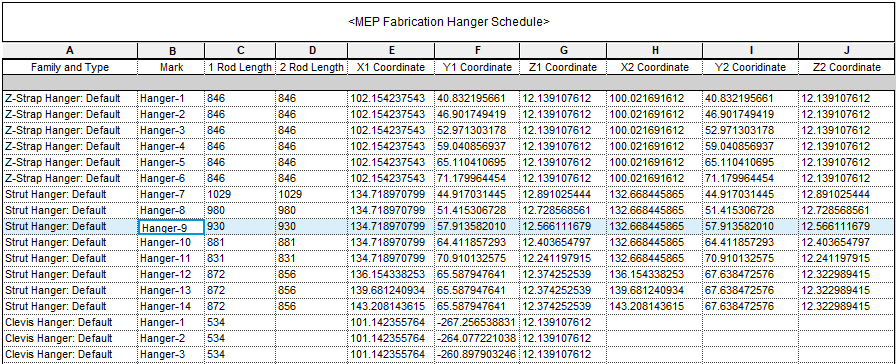
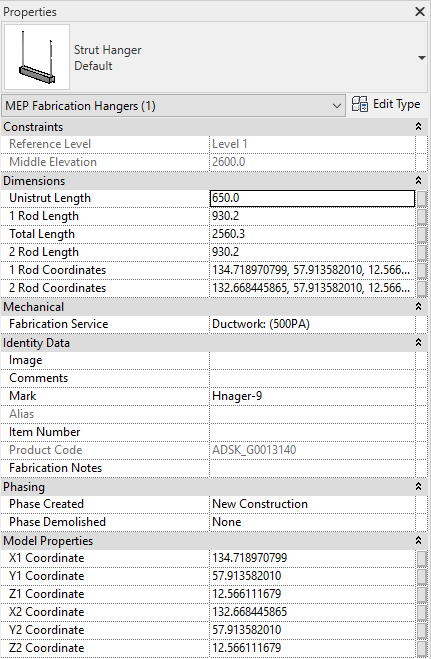
Download our TOOLS4BIM Dock (it’s free), and take a trial of our MEP Hangers BIM Solution PLUS get instant access to our free extensions: Cut Opening Free, Smart Select, and Smart Browser Free.

