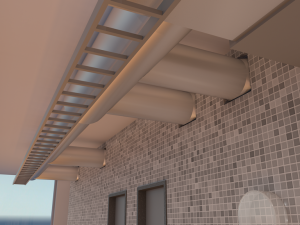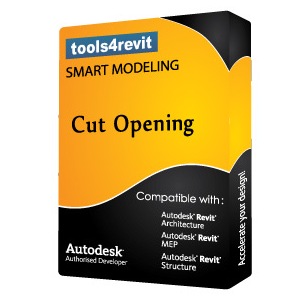A successful BIM project will always be defined by its data richness which should be leveraged with the model workability and consistency. Workable model should be clean and smartly organized by not losing necessary data richness. Consistency among elements in a project makes the BIM project cost effective.
Development level of the model depends not only on detail geometry or amount of information, but also it depends on how clashes are resolved in a project. As you know, all parts of the model are related to each other and this correlation influences all building systems.
For example, HVAC system design is surely influenced by architectural and structural parts of building and vice versa. Detection and resolving of clashes among these systems is one of the biggest benefits of BIM. Designers’ decision on how to resolve a clash can have few outcomes:
- One of elements or both elements can be moved;
- System can be re-routed;
- Element of a system can be truncated or removed.
- Elements can also go through each other if it does not significantly influence projects safety, energy and cost parameters (it must meet the project and regulation requirements).
The best example where all four outcomes are used evenly is ducting and piping in a building. First three are the easiest to do, but the fourth one is the most cost effective, because very small amount of changes has to be made. For example, wall or structural element has to be cut by the size and position of cutting element. However, it is surely also the riskiest and responsible step. Here comes the power of BIM: when you precisely know the position of a cut in the element, the impact on all its parameters can be easily simulated.
There are number of tools for definition of clashes in a project but there are none that detects a clash and then automatically cuts an element by predefined rules.
For such a task there is a solution – Cut Opening, an extension for Autodesk® Revit® by AGA CAD Ltd.
It is a wonderful tool for consistent modeling. The workflow is very simple – just check for clashes of elements you want to audit with Revit® interference check, export the report, load it to the Cut Opening add-on, configure options of your openings and press a button to cut openings in all these elements. That’s it!
Extension cuts structural framing, walls, ceilings, floors, roof, etc. all elements you surely need.
This can be done by anyone in a field – architect, MEP engineer or structural engineer. The only question is who checks the impact of a cut. Nevertheless, decisions can be made fast, easy and in initial phases of building design.
I am certain that Cut Opening is the tool which every designer needs to have. Do you have any doubts? Download it trial here, try Cut Opening and persuade yourself that it is true.







