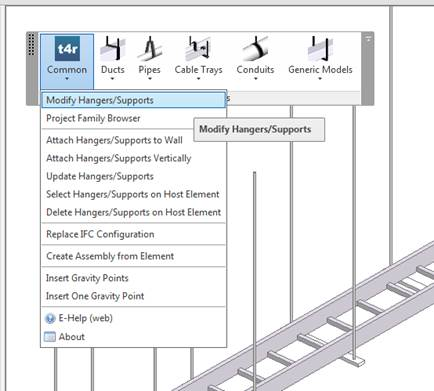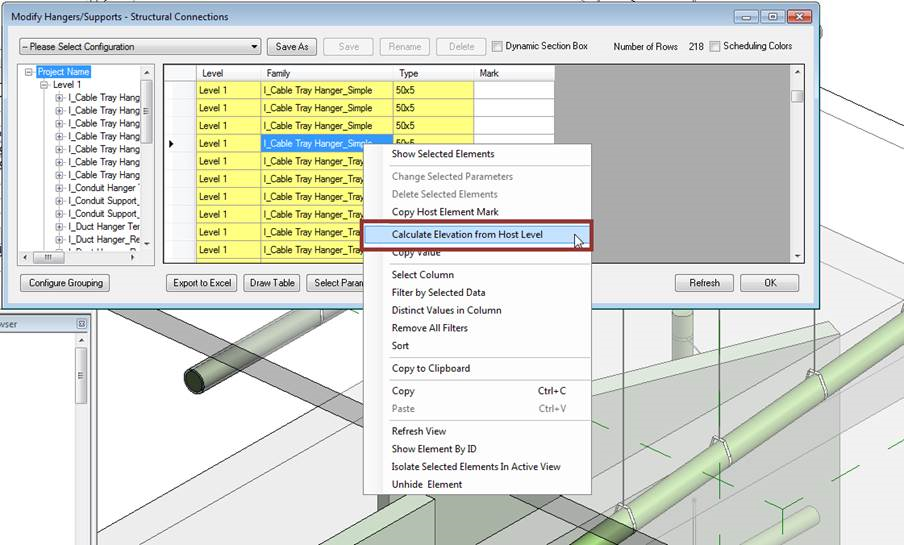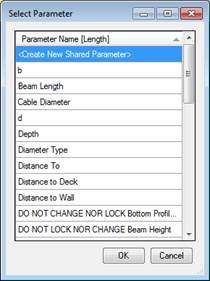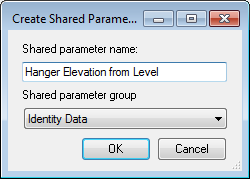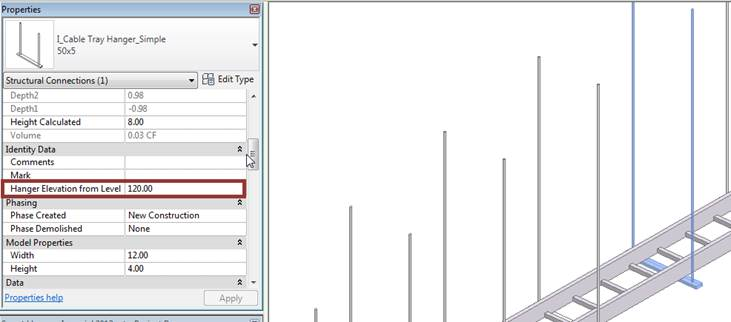Structure or MEP engineers working with Revit® need to have a quick and easy way to layout hangers in the chosen level. The newest product of our team BIM solution Smart Hangers allows you to dramatically decrease the effort and cost you modify your Revit Structure or MEP model. It applies to all MEP curves including pipe, duct, cable tray and conduit. Smart Hangers allows you to split the curves into fixed length according to manufacturer’s specified lengths and insert supports / hangers based on each curve or the layout and size of the curves.
Smart Hangers has a functionality to get a real hanger elevation. You can find it by clicking Common → Modify Hangers/Supports:
Then use right click menu “Calculate Elevation from Host Level” in the open dialog:
The Smart Hangers provides two methods to run this function. You can run it on your required parameter or create a new one directly from this dialog:
You will anyway get a possibility to add required hanger elevation from level:
Here is the result:
Do you want to try more features of Smart Hangers? Download it here >>>

