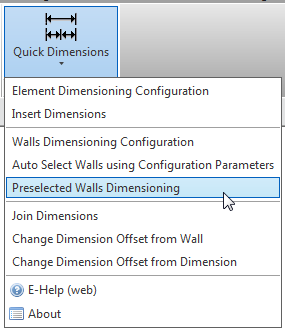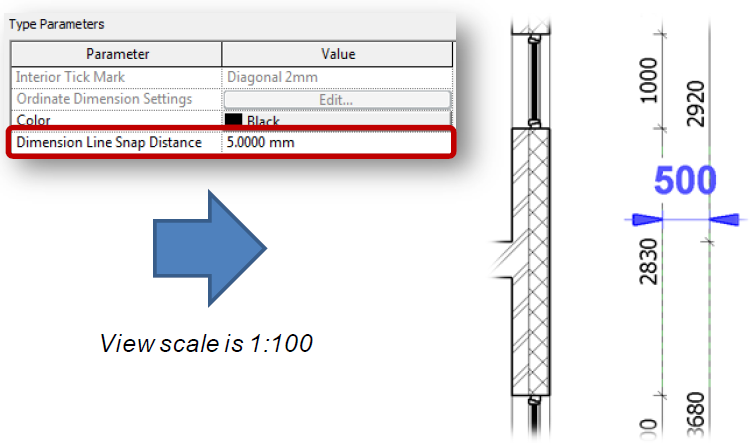All designers need to add dimensions to their Autodesk® Revit® drawings. Placing dimensions is time consuming job therefore they seek to find the easiest way to do this. Extension for Revit Quick Dimensions can be their recourse, because this tool allows Revit users to simplify and speed up the Revit project documentation process.
Quick Dimensions quickly creates dimensions by applying a user defined configuration. This Revit app automatically adds dimensions to selected architectural, structural or mechanical elements, and it enables to add dimension chains in sections and elevations automatically. Quick Dimensions creates more than one dimension chain with one click. This extension can help you in case you need to join existing separate dimensions to one dimension chain.
Sometimes our clients who use Quick Dimensions are confronted with the following situation: “After adding dimensions with “Preselected Walls Dimensioning”, the dimension lines are all in the same line. What should I do to get 3 separate dimension lines?”
It is very easy to solve this problem. Dimensions are on the same line because the parameter “Dimension Line Snap Distance” is equal to 0. Please select a dimension → go to type properties → and change the values to 5 mm, for example:
Then add dimensions again. Now you will be able to create some separate dimension lines at one dash. So, as you can see, Quick Dimensions really creates dimension chains with one click.
That’s all my recommendations for this year. Stay tuned for more information about our products on 2014. Creative New Year to you!







