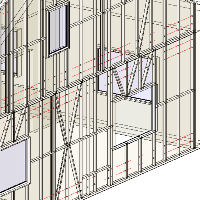We kindly welcome
Autodesk® Revit® Architecture / Structure users to register and attend our Free Webinar
 Modeling & Documenting Metal Framing Structures in Revit®
Modeling & Documenting Metal Framing Structures in Revit®
Live on Thursday, 20 November 2014
The online demo will last for 45 minutes.
Please join us to see design options for the cold formed steel metal frame systems using BIM solutions for Revit. Learn how to model a steel part and efficiently generate all framing plans and shop drawings that will show all connections, openings, materials, etc.
Main themes of the webinar:
- An introduction to basic work with the metal elements for floor, wall, and roof framing systems
- Modelling a typical steel floor framing project (cope of beams, insert cleat plates, etc.)
- Modelling metal columns and walls (sorting/coping)
- Modelling a roof with steel rafter/truss system
- Updating metal frames with specific configurations
- Fast documentation of metal structure projects (sorting/numbering frame elements, assemblies and shop drawing creation)
- Quick creation of CNC files for producing and labelling framing elements
Renata Jociene
T4R© Application Engineer & Autodesk Revit Architecture Certified Professional
She will share how to accelerate light gauge metal framing processes. So please join and learn how to easily create metal framing structures in Revit!
FREE WEBINAR
Modeling & Documenting Metal Framing Structures in Revit®
REGISTER NOW!
AUSTRALIA – NEW ZEALAND – ASIA
Thu, November 20, 2014 7:00 PM – 7:45 PM AEDT (GMT+10)
![]()
AMERICAS
Thu, November 20, 2014 10:00 AM – 10:45 AM CST (GMT-06)
![]()
EUROPE – AFRICA
Thu, November 20, 2014
There are two possible times of the webinar – please choose the time that suits you best.
9:00 AM – 9:45 AM CET (GMT+01) 4:00 PM – 4:45 PM GMT
Space is limited, so hurry up to reserve your Webinar seat!
Don’t miss to check your local time!
Shortly about the webinar:
We organize online events using
GotoWebinar Online Webinars program. During the webinar we will show our software possibilities on your monitor and you will be able to ask questions via internet writing, using the microphone or call by using your telephone.
After the registration you’ll get a confirmation email with the link to join the webinar. At the time of event, click this link to join the event. After GotoWebinar software installation (it’s free for you and it takes only few minutes) you’ll see a view of our display.
Note:
Please make sure you have your computer / laptop speakers turned on during the webinar as audio will be shared via your speakers. You can also call us.
If you have any questions or comments, please contact us by email
events@aga-cad.com.







