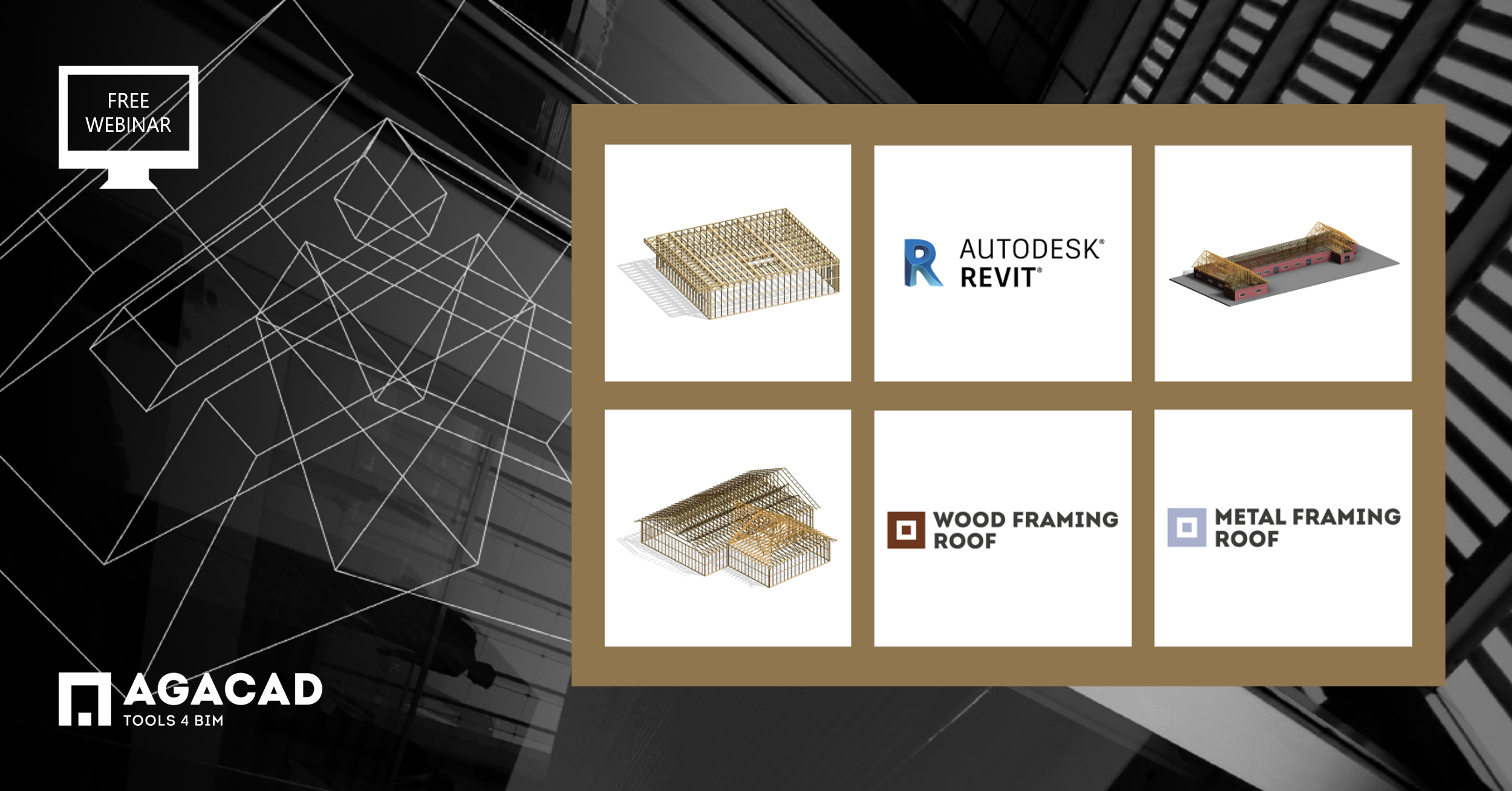In this free, 30-minute webinar, we’ll give an expert-level introduction to framing prefabricated timber and steel roof and floor truss systems of any shape or complexity, perform structural analysis, and generate custom shop drawings using the Truss framing tool that’s part of our Wood/Metal Framing Roof BIM Solutions for Revit.
The result you’ll see is trusses generated for both a Revit roof of simple geometry and also for a roof of a more complex shape. And even though the Truss Builder is part of our Roof Framing software, it can also be used to frame truss floors, which we’ll show as well. To finish off the tutorial, we’ll sort all trusses and structural members and produce shop drawings.
The webinar will be held twice on April 15th, so please register for the session that’s more convenient for you. Architects, engineers, BIM managers, drafters, builders, manufacturers – all AEC industry professionals involved in the design or prefabrication of timber or steel trusses: we invite you to join us for this free webinar. Sign up below to discover how to bring your truss design process to the next level of automation and reduce manual tasks to a minimum!
Learn how to:
- Design and generate trusses and truss systems for roofs and floors
- Generate views, drawings, schedules and produce drawing sheets with a single click
- Create bespoke truss families with custom parameters
- Create unique trusses with inbuilt Truss Builder
- Collaborate by sharing configurations and templates
- Export data to CNC machines and CAD/CAM production lines
- Calculate truss volumes and get structural analysis

YOUR HOST

Povilas Sindriunas |
AGACAD BIM Application Engineer, Architect,
Certified Autodesk® Revit® Professional
SOLUTIONS
Our framing software for designing timber roofs in Autodesk Revit makes framing trusses, rafters, and prefrabricated roof panels fast and easy. Distribute connectors, cuts, supports, and other details by the batch-load based on predefined rules or connection type. Modify and update in real time to suit the project design stage and the LOD required. Generate views with automatic dimensions as well as accurate bills of materials and shop drawings. All that ensures quality production and accurate assembly on site.
The same goes for our Metal Framing Roof BIM software.
We hope to see you online!
Download our TOOLS4BIM Dock (it’s free), and take a free trial of our Wood Framing Wall or Metal Framing Wall BIM software PLUS get instant access to our free extensions: Smart Select, Smart Browser Free, and Cut Opening Free.











