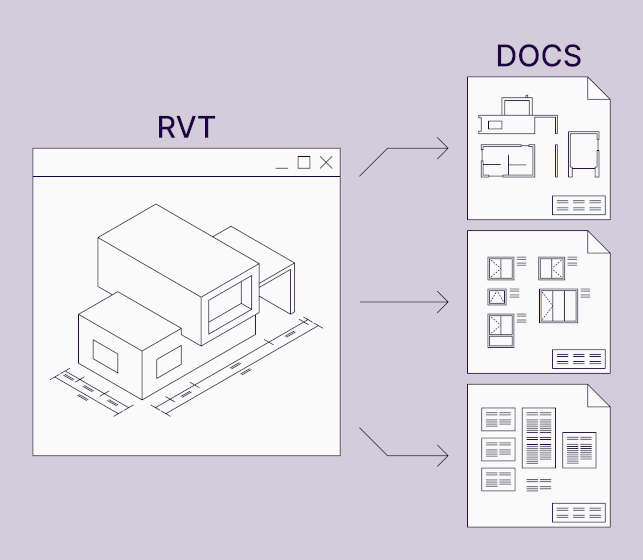Again, we would like to share advice on how to work smarter with Revit® without using any plugins. Just a simple but useful tip.

Sometimes not everything can be finished in Autodesk® Revit®, so we need to use another software for some tasks. In some cases we need to have 3D view (axonometric or perspective) drawing of our project outside of Revit, so that it can be edited or simplified (for example for logo or advertisement).
The problem is that if you export 3D view, you get 3D model of your project and it’s complicated to make it 2D (“Flatten” command in AutoCAD doesn’t work properly in most of the cases). However there is a simple solution for that.
All you have to do is just follow a few simple steps:
- Rotate your 3D view (or place camera) in the position you want to have your view in 2D.
- Place the view on the sheet (you can use empty sheet so you won’t need to delete tables later) and keep the sheet view active.
- Go to “R”>Export>CAD Formats>DWG (you can use DXF as well).
- Adjust settings if needed and click Next.
- And now the most important thing is to untick “Export views on sheets and links as external references”.

- Click OK to finish.
Now you have your model in 2D which can be opened in most of vector editing software for further work.






