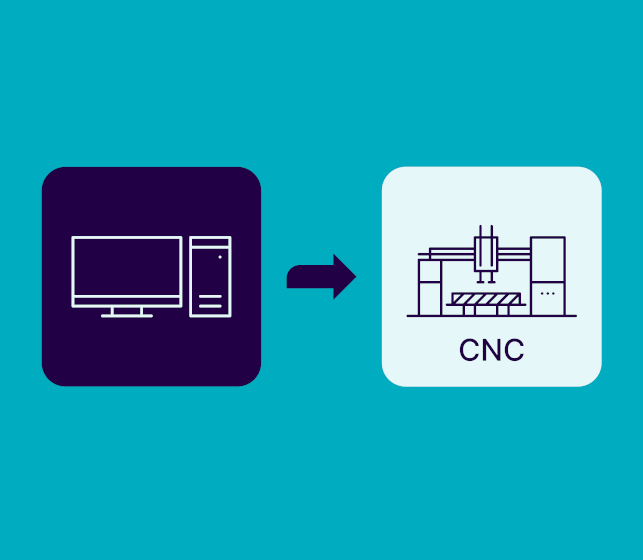Modelling timber frame houses in Revit would be a tough challenge. Can you imagine creating all those framing members one by one?
Luckily, you don’t have to. With the help of AGACAD team’s software, which automates wood framing work with walls, floors and roofs in Revit® projects, all you have to do is predefine rules, and the application will do all the work from design (modelling the frame) and documentation (creating workshop drawings and schedules) to wall segment fabrication and construction.
To implement the latter, AGACAD has created a new application for Autodesk® Revit® to export multi-layered frames of wooden walls, floors and roofs to automated panel production lines.
From now on modelled timber house frames can be moved from Revit directly to large CAD/CAM production lines for mass production. When timber frame house building companies have a lot of orders and large volume of production capacity, production line greatly speeds up their work.
CNC Exporter is a separate software for Revit users that can automatically assemble all framing members in predefined ways and send all necessary data for flexible manufacturing of timber houses to CAD/CAM production line.
 |  |  |
Today we offer CNC Exporters for the most popular production lines Weinmann, Randek and Hungegger but this AGACAD software can be adapted for other production lines of timber frame pre-fabricated house industry too.
Related blog post:

Are you interested in Trial or Quote? Send us an e-mail – and we’ll get in touch with you right away!









