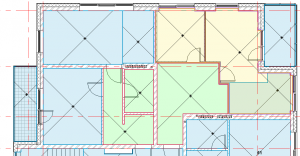Autodesk® Revit® users know well that this software does not place rooms in the best way. If designers need to add Spaces to the model with the same Room parameter values, they have to check the heights of rooms and correct them to be up to needed boundaries. Also they need to draw Area boundary lines manually and do other time wasting operations working with Revit project Rooms, Areas or Spaces (RAS).

To help modellers, architects, MEP designers to place rooms, areas and spaces with required heights and parameters was created our tool for Revit named RAS Manager. This extension for Autodesk Revit Architecture / MEP enables to create and manage rooms, areas and spaces with HVAC parameters. RAS Manager automatically detects nearest elevations, room bounding and attaches room to it.
Automatic transfer of information from rooms to spaces is the one of the most popular features of this tool. If you need to calculate air flows for spaces according to the national standards, this tool is created especially for you. RAS Manager instantly inserts areas into a project by DIN BGF, DIN NGF, SIS BRA, SIS BTA, SIS NTA standards and other configurable rules the Revit does not have. This software is exclusive for its adaption for any country that you need.
All the rooms could be automatically replaced with spaces with special HVAC characteristics according to which the required engineering information will be inserted. The data about spaces goes from national standards. That’s a pity but Revit does not have automatic supply and exhaust air flow calculations – instead of this you can use RAS Manager!
This tool is useful for building modellers, architects, MEP engineers and exactly ventilation designers who work with Autodesk Revit. Using RAS Manager HVAC characteristics have not only temperatures of different spaces but also the required supply and exhaust air flows. Designers are able to calculate air flows according to air change per hour, per person or area. I know that this solution will prevent your work from errors because you will always place rooms and spaces with correct elevation, therefore I recommend you to try RAS Manager for your daily work.





