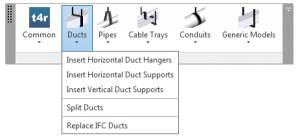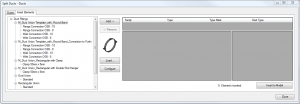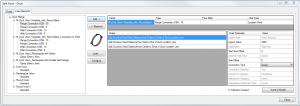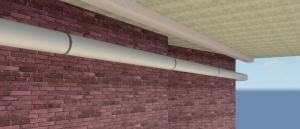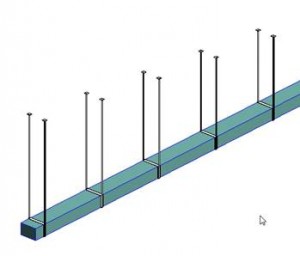 Many Autodesk® Revit® users complain about manual duct splitting. We have developed the tool that can accelerate your design. Using our created Smart Hangers solution you can split any line based elements (ducts, pipes, cable trays, conduits) into segments according to your needs. Meanwhile the software is splitting your elements into individual segments; it also inserts the families in between them. That can help you to insert flanges or other required elements in your MEP system.
Many Autodesk® Revit® users complain about manual duct splitting. We have developed the tool that can accelerate your design. Using our created Smart Hangers solution you can split any line based elements (ducts, pipes, cable trays, conduits) into segments according to your needs. Meanwhile the software is splitting your elements into individual segments; it also inserts the families in between them. That can help you to insert flanges or other required elements in your MEP system.
I will shortly introduce how to split your line based elements and insert you required joints there. Firstly, I want to mention that you should use point based families for splitting the line based elements.
Using Smart Hangers solution you should open your required tab (whether it will be ducts, pipes, cable trays or conduits) and use „Split“ functionality.
You should get such dialog block with possible splitting elements. Add them to the project:
After adding your required elements you will get the dialog block with different splitting rules. Using these rules and their parameters you may split your ducts or other types of line based elements by fixed distances from the ends to the center of duct location line or you may split the duct by fixed distance from the beginning to the end of the duct.
You can also create your own rules and get your required results.
All information can be used for technical documentations. After splitting the duct automatically you will be able to state the real and correct amount of required elements.
I suggest you to try this solution and make sure that your documentations are accurate and well prepared.

