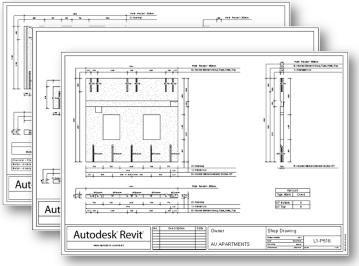We kindly recommend you to join us for a 45 minutes on-line presentation of our newest BIM Solution Smart Assemblies that is already compatible with Autodesk® Revit® 2015.
In this webinar you’ll learn how to easily create professional detail drawings in Revit. This Revit-based application can save you hundreds hours of work required for shop drawing creation! Smart Assemblies is very helpful Revit-based software, especially for Structural Engineers.
FREE WEBINAR
for Revit Structure users
Effortless Documentation. Make assemblies easily, create shop drawings quickly!
Live on Thu, 8 May
If you need to streamline your documentation process, see live demonstration of:
• how dimensions are automatically added to every element face, rebar, hosted or nested element;
• how the order of dimension chains is predefined in the view and saved for the future projects;
• how view templates, schedule templates, title blocks are predefined for the future assemblies;
• automatic creation of all assembly sheets;
• speedy update of existing assemblies after any changes in the project, etc.
Join our webinar and learn how to easily create professional shop drawings in Revit!
EUROPE – AFRICA – ASIA – AUSTRALIAThu, 8 May 2014 8:00 AM – 8:45 AM BST (GMT+01) 5:00 PM – 5:45 PM AEDT (GMT+10) 8:00 AM – 8:45 AM WAT (GMT+01) |
AMERICAS – AFRICA – EUROPEThu, 8 May, 2014 10:00 AM – 10:45 AM CDT (GMT-06) 4:00 PM – 4:45 PM BST (GMT+01) 4:00 PM – 4:45 PM WAT (GMT+01) |
Solution:
Smart Assemblies provides a set of intuitive tools for generation of shop drawings. It enables to create assemblies and corresponding views from:
- Walls,
- Parts,
- Floors,
- Structural Framings,
- Architectural Columns,
- Structural Columns,
- Structural Foundations.
Speaker: Renata Jociene
T4R© Application Engineer, Autodesk Revit 2014 Certified Professional
REGISTRATIONSpace is limited. Reserve your Webinar seat now at: |
A M E R I C A S Thu, May 8, 2014 10:00 AM – 10:45 AM CDT (GMT-06)
A F R I C A Thu, May 8, 2014 4:00 PM – 4:45 PM WAT (GMT+01)
E U R O P E Thu, May 8, 2014 4:00 AM – 4:45 PM BST (GMT+01)
Register at https://www2.gotomeeting.com/register/268482786
A F R I C A Thu, May 8, 2014 8:00 AM – 8:45 AM WAT (GMT+01)
A S I A Thu, May 8, 2014 3:00 PM – 3:45 PM CST (GMT+08)
A U S T R A L I A Thu, May 8, 2014 5:00 PM – 5:45 PM AEDT (GMT+10)
E U R O P E Thu, May 8, 2014 8:00 AM – 8:45 AM BST (GMT+01)
Register at https://www2.gotomeeting.com/register/331908954
Don’t miss to check your local time!
Shortly about the meeting:
We organize online webinars using ![]() Online Webinars program directly from our PC to your computer. During the webinar we will show our software possibilities on your monitor and you will be able to ask questions via internet writing, using the microphone or call by using your telephone.
Online Webinars program directly from our PC to your computer. During the webinar we will show our software possibilities on your monitor and you will be able to ask questions via internet writing, using the microphone or call by using your telephone.
After the registration you’ll get a confirmation email with the link to join the webinar. At the time of event, click this link to join the Webinar. After GotoWebinar software installation (it’s free for you and it takes only few minutes) you’ll see a view of our display.
Note:
Please make sure you have your computer / laptop speakers turned on during the webinar as audio will be shared via your speakers. You can also call us.
For more information, please contact us by email events@tools4revit.com.







