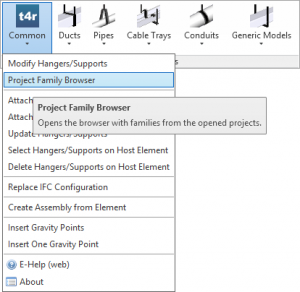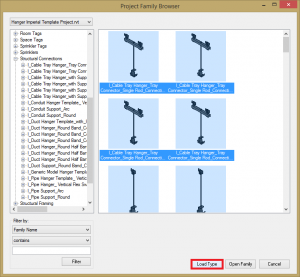![]() Today I would like to introduce how to start using of Smart Hangers software that is a powerful application for Autodesk® Revit® for distribution of Hangers or Supports to Ducts, Pipes, Cable Trays, Conduits or other line based Generic Model elements in various ways.
Today I would like to introduce how to start using of Smart Hangers software that is a powerful application for Autodesk® Revit® for distribution of Hangers or Supports to Ducts, Pipes, Cable Trays, Conduits or other line based Generic Model elements in various ways.
If you have downloaded the sample project, tried out a few different functions and got it to work flawlessly on various services, you can get some question like that: Is the trial is limited to the sample project file? It doesn’t seem to have the smart hanger libraries: is there a way to get the smart hangers families working in our file?
I’ll warrant you, that all our product trial versions are fully functional including Smart Hangers. Smart Hangers library you can access through our sample project. Please download the sample project and you will find a few hangers there. You just have to load Hanger Families to your project, the workflow should be like this:
1. Open Sample Project, then
3. IN YOUR PROJECT go to Smart Hangers and open Project Family Browser:
4. In Project Family Browser select Template project:
5. Find Structural Connections in the list
and select hangers you want to load into your project (SHIFT and CTRL Keys work to select different preferred hangers).
That’s all. Now you know how to start using of this BIM solution smoothly. You are welcome to TRY Smart Hangers on your own project. Please write me back if it doesn’t work for you.








