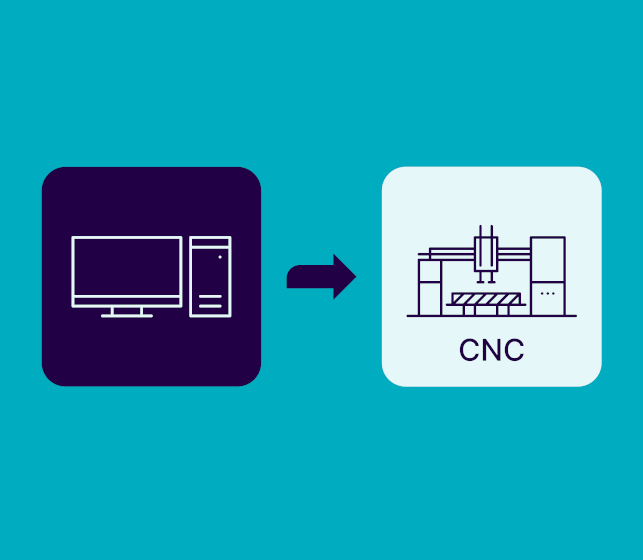Want to export light-gauge steel wall, floor, truss, or roof panel frames from Autodesk® Revit® to a CNC machine?
AGACAD’s got you covered. (We’ve also got CNC Exporters for timber frames.)
Our CNC Exporter for Steel Frames automatically assembles all framing members per user definitions and send all necessary data and geometry to the machine or production line you’re running for efficient prefabrication of metal structures. We have a CNC Exporter that’s compatible with machines manufactured by Metroll, Royal C.N.C., Howick, and Scottsdale.

The exporter can easily be adapted to other CNC machines that read the same file extension and is customizable to fit users’ needs. We’ll work one-on-one with you to make sure the final product performs seamlessly and accurately. Exactly the way you need.
Our CNC Metal Exporter must be used in tandem with our Metal Framing BIM software that’s made for framing floors, walls, trusses, and
rafter roofs in Revit. We’ve also got specialized solutions for framing
Curtain Walls & Panels, Ventilated Facades, and Framed Partitions.


Advanced automation and built-in best practices help BIM professionals move fast, make optimal choices (particularly early in the design process), and avoid errors at every stage –
from design and documentation to fabrication and construction. Our CNC Metal Exporter converts the framed model with all the information data and geometry inside the Revit project
into a format readable by your CNC machine.
Below is more information on our CNC Metal Exporter as it pertains to each machine manufacturer.
Howick
Howick 4200, Howick CNC Configuration, Howick CNC Configuration CSV2. These exporters generate CSV extension files for Howick machines. Wall, floor, roof frames, and trusses can be exported using this application.
The difference between Howick 4200 and Howick CNC configuration is in the coding. For example, Howick 4200 uses the FLANGE1 command instead of the DIMPLE command used in the Howick CNC configuration. Howick CNC Configuration CSV2 has a different coding format, and it writes the coordinates of beam corners.
Howick’s framing system is based on a C+C (incl. C+C Chamfered) framing system.
C+C system examples:

C+C Chamfered system examples:

Here’s an example of a wall frame export:

The result can be checked in any text reader:

Metroll
Metroll CNC Configuration C+C, Metroll CNC Configuration. These exporters generate TXT extension files for Metroll machines. The two exporters use different coding read by different machines. Wall, floor, roof frames, and trusses can be exported using this application. Studs and plates are exported to separate files.
Metroll’s framing system is based on a C+U (incl. C+U Special) framing system.
C+U system examples:

C+U Special system examples:

Here’s an example of a wall frame export:

The result with studs can be checked in any text reader:


Royal C.N.C
Royal AMS XL206. This exporter generates TXT extension files for Royal machines. Wall, floor, roof frames, and trusses can be exported using this application. Studs and plates are exported to separate files.
Here’s an example of a wall frame export:

The result with studs or plates can be checked in any text reader:

Scottsdale
ScotSim. This exporter generates TXT extension files for Scottsdale machines. Wall, floor, roof frames and trusses can be exported using this application.
Here’s an example of a floor frame export:

The result can be checked in Scottsdale viewer:

The result can also be loaded into a machine simulator that makes a virtual frame and lets the user know if there are any issues:








