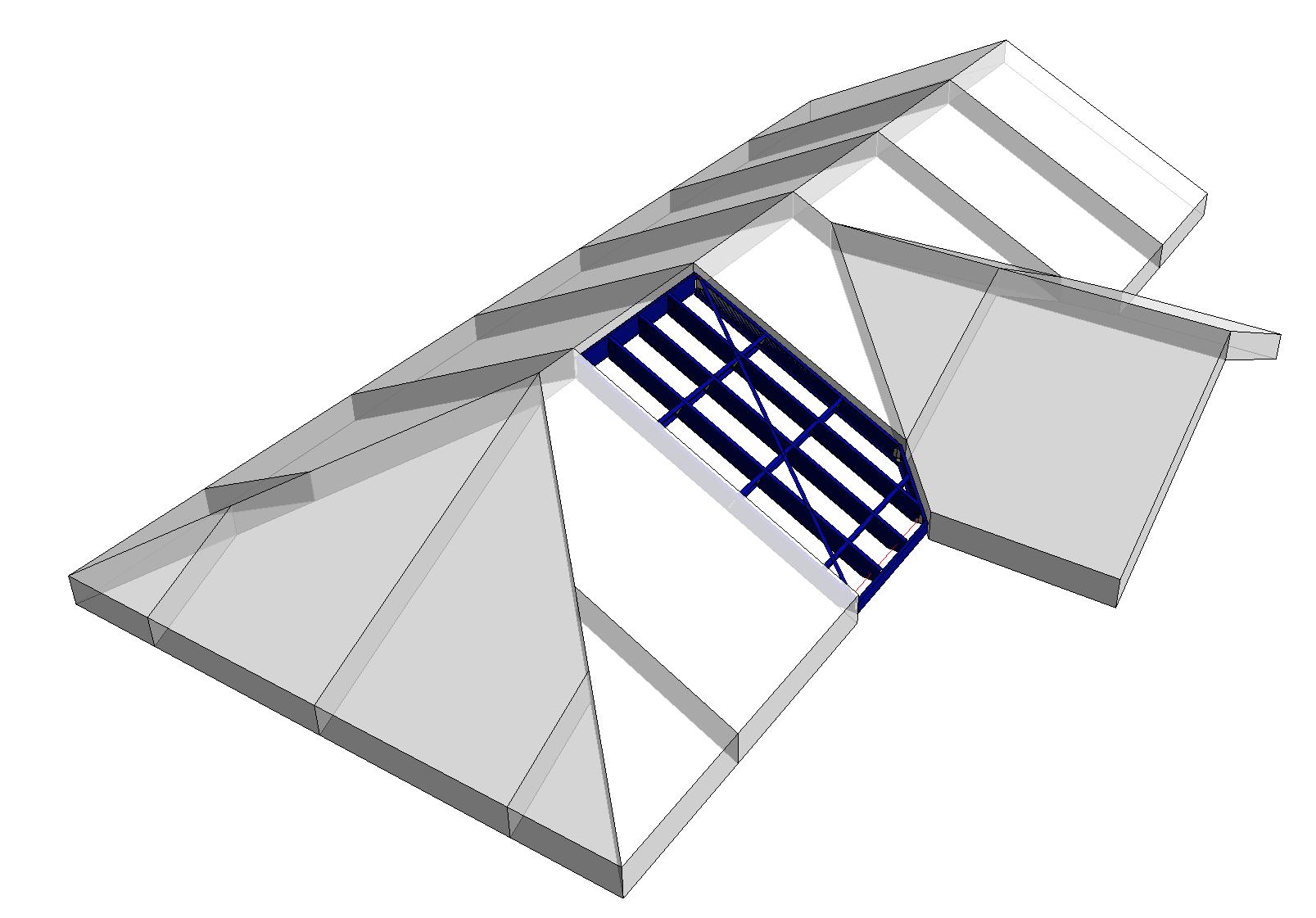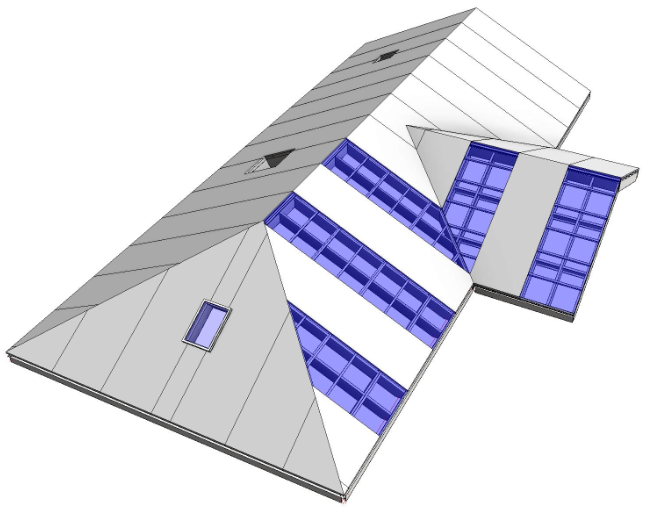A few months ago, we unveiled our solution for framing wood roofs (Compatible with REVIT). Now it’s time for the metal framing counterpart: Metal Framing Roof+! Designed for prefabricated metal roofs, this new product meets the demand for efficiently turning an architectural roof into a prefabricated metal-framed roof, allowing for quick manufacture of roofs on site.
Metal Framing Roof+ empowers the user to draw prefabricated metal-framed roofs in Revit® models. This tool does it all: roof joists, battens, valley joists, roof boards, etc. And let’s not forget that it automates the shop drawing process, including sorting, tagging, dimensioning, and scheduling all frames.
Are you interested in 30-day Trial or Quote? Send us an e-mail – and we’ll get in touch with you right away!

Our metal framing roof software tackles two big steps: 1) taking an architectural roof and turning it into panels and 2) framing those panels so that they can be prefabricated. The first step is handled by Roof Panel Layout, which draws symbolic lines per predefined rules, automating the process of planning how panels should be laid out. Then it creates actual Revit® roof panels. The second step – framing the prefabricated metal roof panels – is taken care of by Metal Framing Roof+.
Possible workflow:

Dividing a roof into panels
Let’s look at the first step: dividing a roof into panels. The Panel Layout Planning button includes functions to help you control every division line and automate the dividing process by predefining rules.


Revit® roof panels
After that, it’s time to create actual Revit® roof panels. All you need to do is select whether panels should be created on the selected roof face or for the whole roof:

Result:

All roof panels can later be moved into new phases through their Properties for better filtering and scheduling.
Framing
Once the panels have been created, it’s time to frame them. That’s where Metal Framing Roof+ comes into play. (Its workflow is very similar to those of Metal Framing Wall+ and Metal Framing Floor+.) It has all the features for predefining your own common framing, batten, and roofing configurations, sheathing creation, and shop drawings. Standardization and automation of the roof framing process and of shop drawing generation allows you to “skip” major hurdles in building design. Here are the prominent time-saving Roof+M functions:

The framing configuration options allow you to predefine common joists, framing of openings, edges, bridgings, nogging, blockings, details, and more.

Here’s the result after creating the main joists on one roof panel using Metal Framing Roof+:

All roof panels framed:

There are also lots of different modification capabilities for the framing elements, each of which may be modified individually. Additionally, connectors are added automatically by predefined rules:

If additional bridging or blocking is required, you can easily insert it in any place. Complex opening headers and sills for skylights or other openings can be created.

Skylight section view:

One more skylight option when the header is moved to frame the opening:

Section view:

You can also use Metal Framing Roof+ to place a regular rafter system, including battens: 
Roofing or other external finishes can easily be generated:

Result:

Drawings
Now let’s talk shop drawings. They’re produced almost simultaneously from the moment you frame your first roof panel. Templates are so easy to make that you might even forget about this step! So remember to check whether everything is up to spec at the end, tweak things if necessary, and your project is ready for delivery.

Hope you’ve enjoyed this overview of our Metal Framing Roof+ software!
For a 30-day TRIAL or QUOTE
Send us an e-mail – please include name, surname, company, and position held – and we’ll get in touch with you right away!







