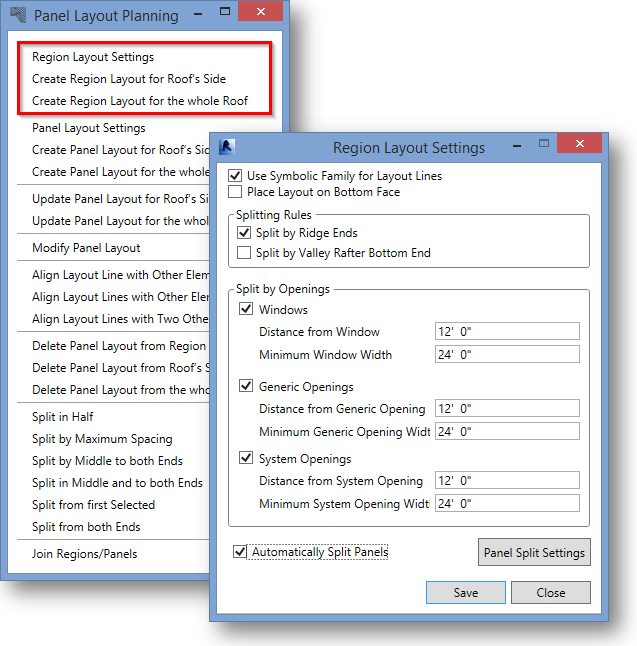 Roof Panel Layout is a powerful solution for prefabricated roof panels in Revit®. It enables easy roof panel planning and splitting into segments for prefabrication which can then be used in the roof framing process.
Roof Panel Layout is a powerful solution for prefabricated roof panels in Revit®. It enables easy roof panel planning and splitting into segments for prefabrication which can then be used in the roof framing process.
After getting a roof from the architects, we can use Roof Panel Layout to generate the panel layout planning. The software uses predefined rules to draw symbolic lines indicating the future panels. Then it creates real Revit® roof panels. Later Wood Framing Roof+ or Metal Framing Roof+ users can use these panels to create prefabricated framing, including rafters, battens, valley joists, roof boards, and so on. 
First we have to divide the roof into prefabrication panels. Panel Layout Planning functions let you better understand how the roof will be divided. Users can control every division line and can predefine rules to automate the division process.

Initially an architectural roof can be divided into coarse partitions – regions – which are shown with red symbolic lines. Regions can be created automatically on the basis of roof ridge ends and valley rafter bottom ends as well as windows and generic or system openings with predefined distances:

Here’s what the result looks like with regions:

Then the regions can be divided into panels using predefined spacing. Panels can be aligned and modified for an individual roof side or region and additionally split. A variety of automated splitting functions help to easily get the needed result. Panels can be split in half, by maximum spacing, from the middle to both ends, in the middle and to both ends, from the initially selected end or from both ends. Selected regions or panels can also be joined if needed.

Panels are shown with blue symbolic lines:

Now it’s time to create real Revit® roof panels. It’s very easy. You just need to choose whether they should be created for a selected roof side or for the whole roof:

The result:

These full roof panels can then be taken to a new phase via their properties for better filtering and scheduling.
By the way, you can also get the same features for Revit® floors with our new Floor Panel Layout solution.





