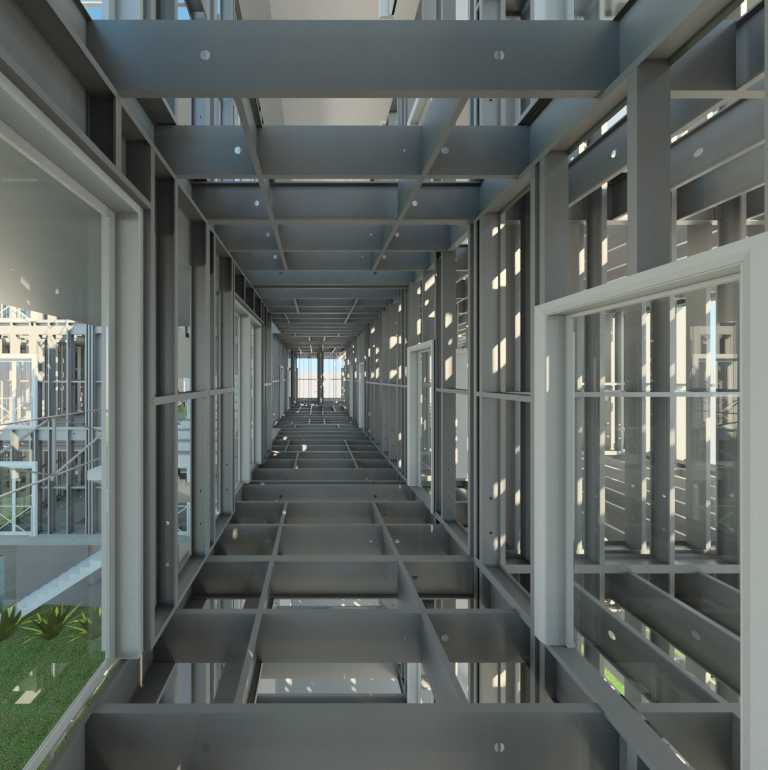 Webinar has ended, but its recording is available upon request on events@aga-cad.com.
Webinar has ended, but its recording is available upon request on events@aga-cad.com.
Engineering design professionals are now being challenged to create multi-story buildings that are not only economical and sustainable but design tasks should be accomplished quickly and accurately as well.
 AGACAD company has created a new framing technology that allows to frame multi-story houses 10 times faster!
AGACAD company has created a new framing technology that allows to frame multi-story houses 10 times faster!
Using brand new Multi-Framing tools Revit® user can easily transfer framing elements between same model groups or identical walls/floors in different levels of buildings. Building designer can predefine what elements he is going to affect: all walls/floors from the same model group, from the instance model group, or selected wall/floor should be unique in the building.
All changes in the selected frame will be automatically transferred and overwritten into identical walls according to filtering rules.
Join our free webinar and see how to easily accomplish structural design for multi-level steel-framed buildings.
10 Times Faster Framing of Multi-Story Houses
Live on Thursday, 2 June 2016
The 45-minute webinar will cover topics including:
- Design walls/floors in multi-story house, including main and secondary framing.
- Sheathing layouts – easily generated by predefined configurations.
- Shop drawings and material schedules for identical metal wall and floor frames in multi-story building.
 .
. 
Multi-story metal-frame construction is suitable for both residential and commercial structures. The concept of multi-story frame construction is spreading globally, because it is an economical solution to rising land and construction costs. So a theme of efficient multi-story building design becomes more and more topical for many architects and structural engineers.
The webinar is relevant for timber structure designers as well since multi-level framing workflow is similar for both metal- and wood-framed structures. All of you are welcome to join our webinar and learn more about incredible fast multi-story frame work.
Solutions: |
Webinar presenter: |
|
These powerful BIM solutions enable Revit® users to make optimal design choices and faster generation of documentation for frame structure fabrication and construction. |
Renata will introduce new features that allow Revit users to accomplish precise framing models of multi-story houses incredibly fast. |
The webinar will be held twice on the scheduled date to cater for different time zones. Registration is required.
Reserve your Webinar seat and bring all of your questions to this live session.
REGISTER NOW!
Don’t forget to check your local time!

Shortly about the webinar:
We organize online events using GotoWebinar Online Webinars program. During the webinar we will show our software possibilities on your monitor and you will be able to ask questions via internet writing, using the microphone or call by using your telephone.
After the registration you’ll get a confirmation email with the link to join the webinar. At the time of event, click this link to join the event. After GotoWebinar software installation (it’s free for you and it takes only few minutes) you’ll see a view of our display.
Note: Please make sure you have your computer / laptop speakers turned on during the webinar as audio will be shared via your speakers. You can also call us.
If you have any questions or comments, please contact us by email events@aga-cad.com.

 Renata Jociene
Renata Jociene




