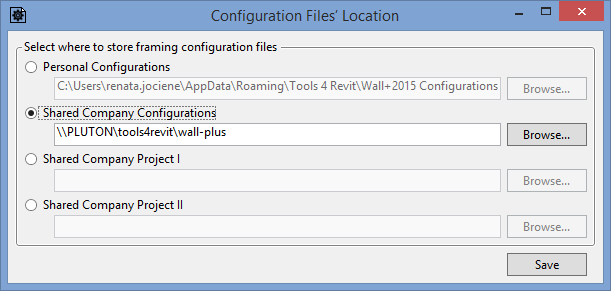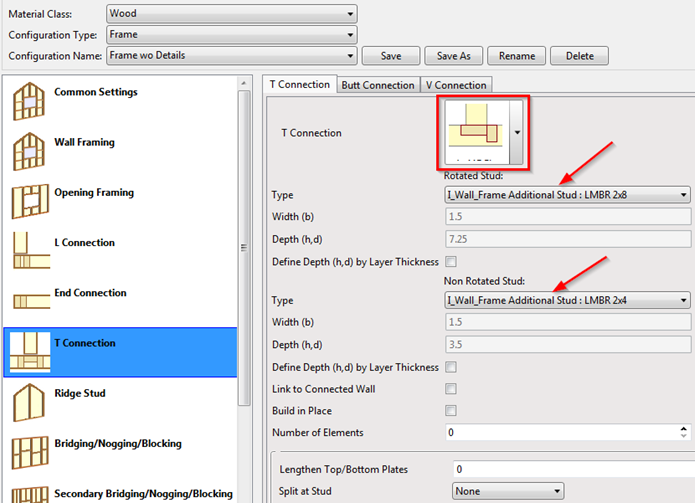Hello there! Today we introduce you a sizeable update release that is relevant to all wood-frame house designers. Here are some of the changes in our BIM solution Wood Framing Wall+ you should know about:

1. The latest versions of Wood Framing Wall+ from now support Curved Wall.
Similar feature is already added to another our BIM solution, Metal Framing Wall+.
If you would like to use metal Top and Bottom Plates please read more about this application update in our Blog Post:
Upcoming Metal Framing Wall+ feature enhancements that support curved wall creation
2. Using the new version of Wood Framing Wall+, you will be able to add Grid symbol into assembly views:

Note: original grids need to be created by the line of the wall in the plan view:

Grid symbol is a special family that we created. You will be able to predefine its design, end segment length, head radius, etc.

Using the updated Wood Framing Wall+ version, you will be able to predefine grid settings in Shop Drawing Configurations:

3. For more convenient workflow, there was a possibility added to predefine different configuration files’ locations:


4. We Added possibility to predefine the family of the second Bottom Plate:

Example with double bottom plate:

This improvement was created based on the request of our client Mr. Johannes Svensson from Sweden, as well as many other Revit users’ needs.
5. The most influence to create the next feature was also received from the aforementioned Mr. J. Svensson. According his request, we developed an additional option which allows user to add short vertical noggings together with horizontal nailers:

6. New possibility to frame only selected layers, not all of them. This is especially useful when you have, for example, two vertical nailers and only one of them needs to be framed at the moment:

7. We added additional option which allows users to reverse Wall Front/Back views:


8. The newest Wood Framing Wall+ versions, 2016.10 and 2015.10, now have an option that allows users to change dimension position to Left, Right, Mixed, or Location Line in the shop drawings:

9. We added a possibility to show only one framing layer. For example, if there are two vertical nailers in the wall, you can present them in the separate views. All you need to do, is to tick Use Layer Number and then select which views will use Single Layer and predefine the Layer Number:

Layer Number comes from Link Configuration:

10. New possibility to include Wall, Window, Door, or Opening element into the frame assembly.
11. New possibility to calculate Window, Door, or Opening element Mass.
And here are some more important Wood Framing Wall+ updates that enhance framed building design possibilities:
12. New Header type with gaps:

You will need to select this header type and predefine I_Wall_Frame Filler Plate family as a filler near the bottom type:

This new Header type as well as the next novelty of Wood Framing Wall+ – new connection type was created under our client’s, the company Blu Homes from the United States, request.
13. In the latest Wood Framing Wall+ version new T Connection type is added. You will need to use I_Wall_Frame Additional Stud family for this connection.

14. Possibility to Delete or Move Studs when they Collide:

For a more convenient framing workflow, King Stud stays and deletes existing Stud:

15. More possibilities to control horizontal frames (nailers, top and bottom plates) in the wall connections. New MS_WF Mailer Split Stud special family is created which splits nailers with predefined rules:

16. Possibility to align studs with Main Frame automatically. This will save you time on additional alignment process:


And here is the last but not least change in Wood Framing Wall+:
17. Frame reassignment. We made a possibility to reestablish the association between the copied frame and the wall.
These are all new features for this time. There are quite a few, right? All of them will help you model timber-framed buildings faster, more flexibly, and more comfortably than ever.
So you are welcome to try the newest Wood Framing Wall+ release. Just update this BIM solution and model timber framed building with new power!





