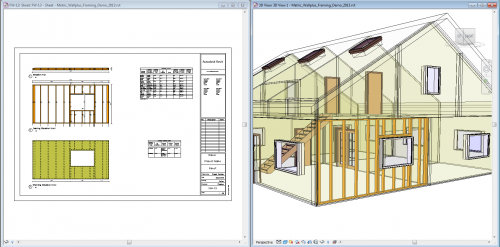We kindly welcome all Revit® Architecture and Revit® Structure users to our FREE WEBINAR on quick and professional modeling and making of shop drawings of wood roof & wall framing. During this webinar you’ll see how much time will be saved using our BIM applications for timber framing in Autodesk® Revit®. Main themes:
- easy ways to make wooden roof or wall frames including openings, bracings, noggins and other supporting frames;
- updating frames with specific configuration;
- sorting frame elements;
- making shop drawings of created wall frames.
We kindly welcome all Revit® Architecture and Revit® Structure users to our FREE WEBINAR on quick and professional modeling and making of shop drawings of wood roof & wall framing.
Wood Wall Framing & Workshop Drawings in Revit®
Live on Thursday, 15 January 2015
During this webinar you’ll see how much time will be saved using our BIM applications for timber framing in Autodesk® Revit®. Main themes:
- make wooden roof framing using
common rafters, hip/valley rafters, collar beams, ridges, girders,
sleepers, trimmers etc.; - generate wooden truss systems
for the roof; - make wooden wall frames
including studs, plates, openings, bracings, noggins and other supporting
frames with ease; - create
a log house; - update frames with custom
settings; - renumber frames automatically;
- make shop drawings of created
trusses, wall frames or separate beams; - export wooden frames and
trusses to Autodesk® Robot.
Solutions:
Wood Framing Rafter+, Wood Framing Truss+ RT, Wood Framing Wall+
Webinar speakers |
|

Renata Jociene Lead BIM Application Engineer Certified Autodesk Revit Professional |

Valensas Balsevicius BIM Application Engineer Autodesk Revit Structure Specialist |
REGISTER NOW!
This event is free of charge. Pre-registration is required. Space is limited.
Reserve your Webinar seat now at:
A M E R I C A S Thu, Jan. 15, 2015 10:00 AM – 11:00 AM CST (GMT-6)
E U R O P E (Great Britain) Thu, 15 Jan., 2015 4:00 PM – 5:00 PM GMT
Register at
https://attendee.gotowebinar.com/register/6708680455721793026
E U R O P E Thu, 15 Jan., 2015 9:00 AM – 10:00 AM CET (GMT+1)
A U S T R A L A S I A Thu, 15 Jan., 2015 7:00 PM – 8:00 PM EST (GMT+11)
A F R I C A Thu, 15 Jan., 2015 9:00 AM – 10:00 AM WAT (GMT+1)
Register at
https://attendee.gotowebinar.com/register/2091052676457687042
Don’t miss to check your local time!
Shortly about the webinar:
We organize online events using
![]() Online Webinars program directly from our PC to your computer. During the webinar we will show our software possibilities on your monitor and you will be able to ask questions via internet writing, using the microphone or call by using your telephone.
Online Webinars program directly from our PC to your computer. During the webinar we will show our software possibilities on your monitor and you will be able to ask questions via internet writing, using the microphone or call by using your telephone.
After the registration you’ll get a confirmation email with the link to join the webinar. At the time of event, click this link to join the Webinar. After GotoWebinar software installation (it’s free for you and it takes only few minutes) you’ll see a view of our display.
Note:
Please make sure you have your computer / laptop speakers turned on during the webinar as audio will be shared via your speakers. You can also call us.
If you have any questions or comments, please contact us by email
events@aga-cad.com.







