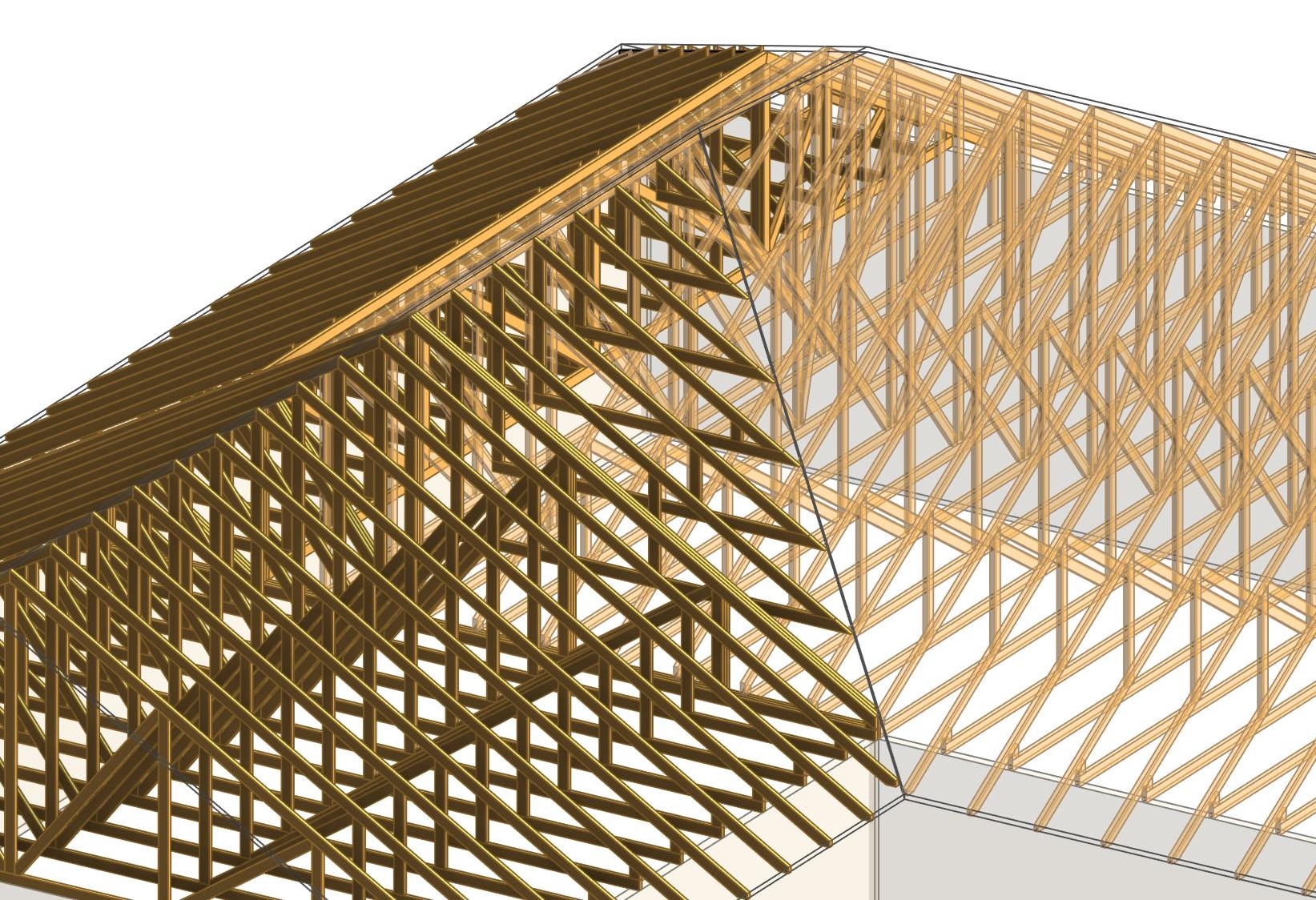 Join in this webinar to see the workflow that takes a roof modeled in Revit and generates complex wood or metal truss systems automatically using AGACAD’s enhanced Truss+ extension that’s part of our Wood/Metal Framing Roof BIM Solution.
Join in this webinar to see the workflow that takes a roof modeled in Revit and generates complex wood or metal truss systems automatically using AGACAD’s enhanced Truss+ extension that’s part of our Wood/Metal Framing Roof BIM Solution.
Now Truss+ is even more user-friendly and flexible, thanks to the extended possibilities for creating and freely modifying various roof truss layouts and individual truss structures. Moreover, truss systems can be created for roofs that have different hip ends and side pitches, and you‘ll have more truss overhang framing variations to choose from.


Join our webinar and see how to:
- build full, complex truss systems in one go with the configurable 3D grid — avoiding the limited and time-consuming nature of standard Revit® truss family insertion;
- easily and quickly modify the created 3D grid to meet your standards by simply changing the parameter values and settings in the configuration;
- create new parametric, uniquely-shaped truss families based on model lines and roofs – even multiple roofs – for immediate use in your projects using the Truss builder (Truss+RT has a built-in Truss builder which allows you to draw custom trusses and use them in projects);
- modify automatically-generated trusses by pushing them to the Truss builder and designing the desired web;
- freely revise your Revit® model and update and adapt truss systems;
- prepare custom shop drawings and cut lists with all required views, where elements are dimensioned, sorted, tagged, and scheduled, and mass is calculated;
- get (optional) export of elements and details to any CNC machine and CAD/CAM production lines, such as Hundegger, Weinmann, etc.
SPEAKER
Eve Leliuge| Architectural Engineering, BIM Application Engineer & Certified Revit Professional
SOLUTIONS


BIM software for designing roof trusses and rafter systems
Wood/Metal Framing Roof let Revit® users instantly create truss and/or rafter systems of any shape or complexity, perform structural analysis, and generate custom shop drawings. They’re potent BIM workflow boosters. Functions are versatile, parameters easy to control, and changes occur in real time. No more drafting – just design and decide, knowing you’ll get a high-quality model.
We hope to see you online!







