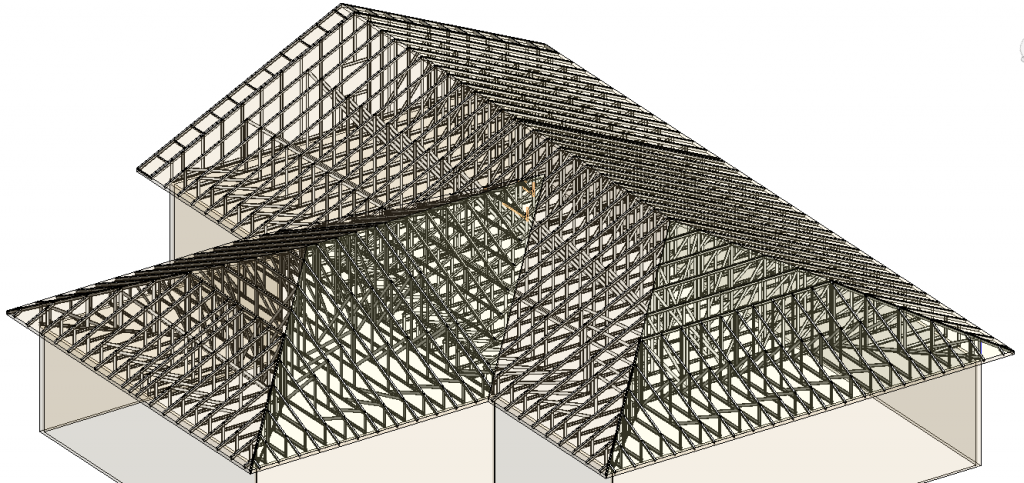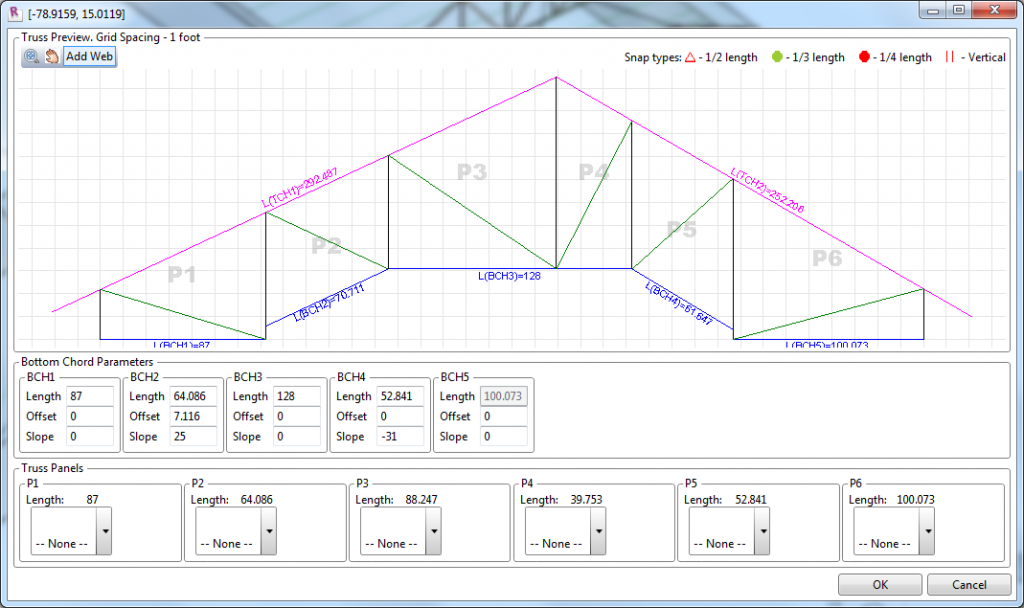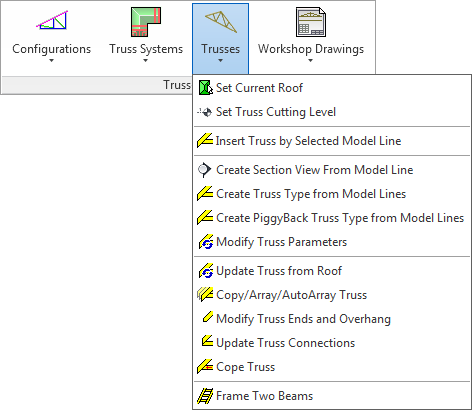Truss+ was a huge time saver for thousands and thousands engineers across the world. On the other hand engineers at AGA CAD thought that there is a space to make it even better.
Not going in too much praise about the team I will throw the features of what has been done in new version of Truss+ named Truss+ RT.
Steel profiles
The long-awaited update is already here. You can use steel profiles in generation of trusses now. It expanded Truss+ capabilities to a whole new level.
Structural framing out – structural trusses in
That is what makes Truss+ RT a completely new tool in comparison with Truss+ in means of speed, analysis and model managing.
• Structural trusses are generated 5 times quicker. That means that with configuration of trusses you get a 400 percent boost in working with Truss+ RT.
• You can make primary structural analysis directly in Autodesk Revit without the need to transfer the design to Robot Structural Analysis.
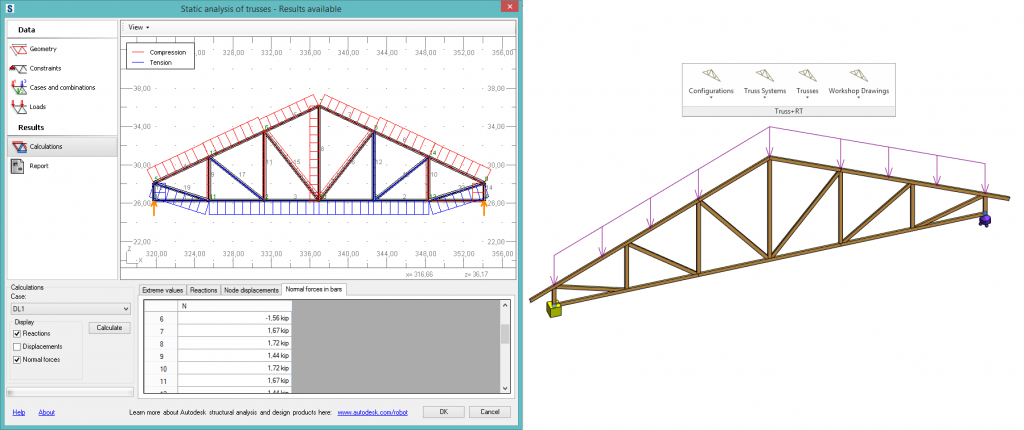
• The category of an element is really important to management of the model take-offs, clash detection, etc. Elements can be filtered and sorted more easily and tidier now.
Design your own trusses
Truss+ RT has a new feature which allows user to draw his own truss design and use it in a project. Nothing is impossible now with Truss+ RT.
Enhanced user interface
Truss+ RT has much more usable user interface which is much easier to understand and use. Categorized buttons make it more accessible and lower the error rate.
Automated workshop drawings
Making of workshop drawings of trusses haven’t been easier in
Autodesk® Revit®. Creation of them is one click and few modifications away. Templates help automate the process even more.
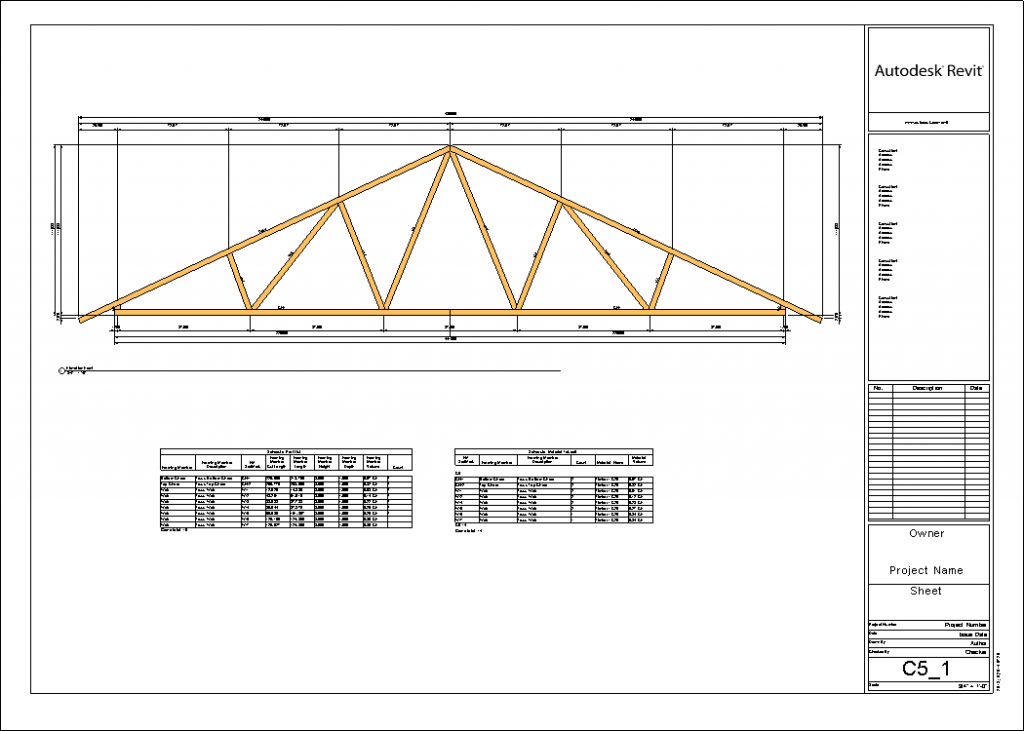
More exciting features
• Automatically create sections by trusses to easily view your design;
• Cope your truss members by one click;
• Sort and Tag your truss members;
• Calculate truss volume;
• Other incredible enhancements.
These new exciting features will come with Truss+ RT which is loaded with productivity increasing capabilities. Tool is few more steps ahead of other tools for Autodesk® Revit® and will create a new standard in truss generation automation in the platform.
It is the result of very valuable customer feedback and brought by our hard working team.
Don’t hesitate to contact us for a live demonstration of Truss+ RT.

