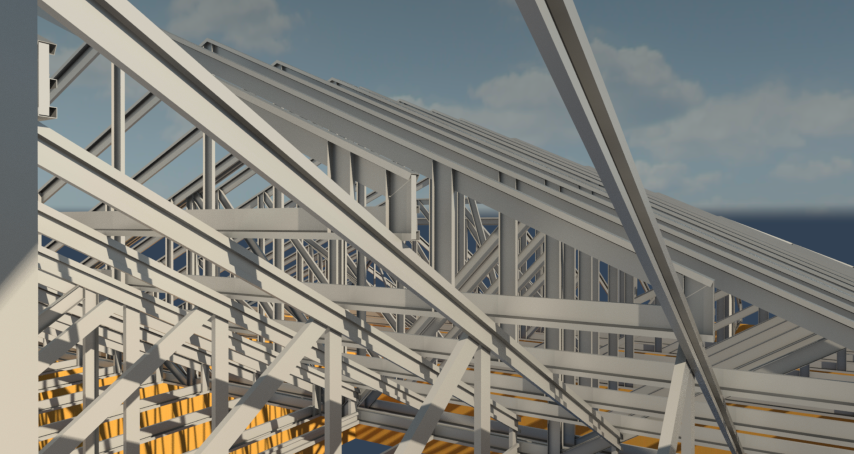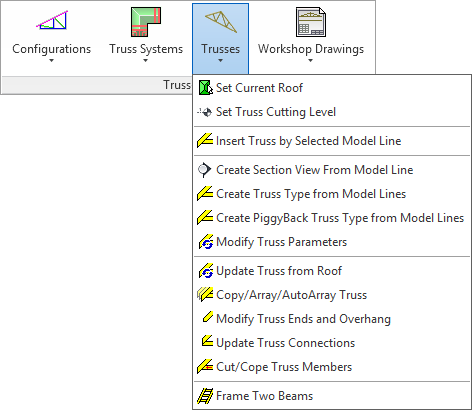Autodesk® Revit® users who create sloped roofs often have questions about truss design, as following:
How to do truss design in Revit and keep it up-to-date? How to make custom trusses? Can I make structural analysis of trusses in Revit? Is it possible to make complex truss systems in Revit? How to make workshop drawings of individual trusses? How to sort truss elements in Revit much quicker?
All these questions and similar problems of Revit users have inspired us to create a new powerful BIM solution that could make truss design easier than ever. Earlier we have offered the BIM solution Truss+ for truss design in Revit projects. But Truss+ did its job already. Forget it! Now it’s the time for innovation.
Success and experience in developing of Truss+ let us make better comprehensive BIM software for wood & steel truss design tasks. So AGA CAD team has built a new solution for Autodesk Revit named Truss+ RT with a completely new view to design of truss system in Revit®.
Truss+ RT allows structural designers quickly develop their truss projects in one platform. Quick, easy and versatile tool enables to build design, analyse it and make documentation in minutes rather than hours. The software is intuitive, flexible, time saving, and easy-to-use. It reduces the multi-step design process. Little software helpers let you save uncountable amount of time by reducing button clicks and mistakes that you can make by doing it.
A true 3D design tool, Truss+ RT allows you to easily see what’s being designed. Each roof framing element is defined by a set of properties which allows the user to quickly and accurately develop a roof model. Intuitiveness of Truss+ RT will highly increase your work speed. This BIM solution allows you to keep always up to date. Complicated design and documentation tasks are handled quickly and accurately without any complicated input.
Truss+ RT also allows you to make structural analysis of all trusses created in Revit project. All design and analysis works can be done in Revit® with Truss+ RT without the need to export/import your files. Design your trusses and evaluate your design straight away with Revit® extensions.
Some features of Truss+ RT:
Compatible with Revit 2014 and 2013, Truss+ RT highly simplifies steel & wood truss design. So let computer do the work and build your truss system in minutes!
Welcome to the Live demo!
TRUSS+ RT
New Way to design your Trusses in Revit®!
Thu, 21 Nov, 2013
From America to Europe
10:00 AM – 11:00 AM CDT
REGISTER NOW
From Europe to Australia
9:00 AM – 10:00 AM CEST
REGISTER NOW







