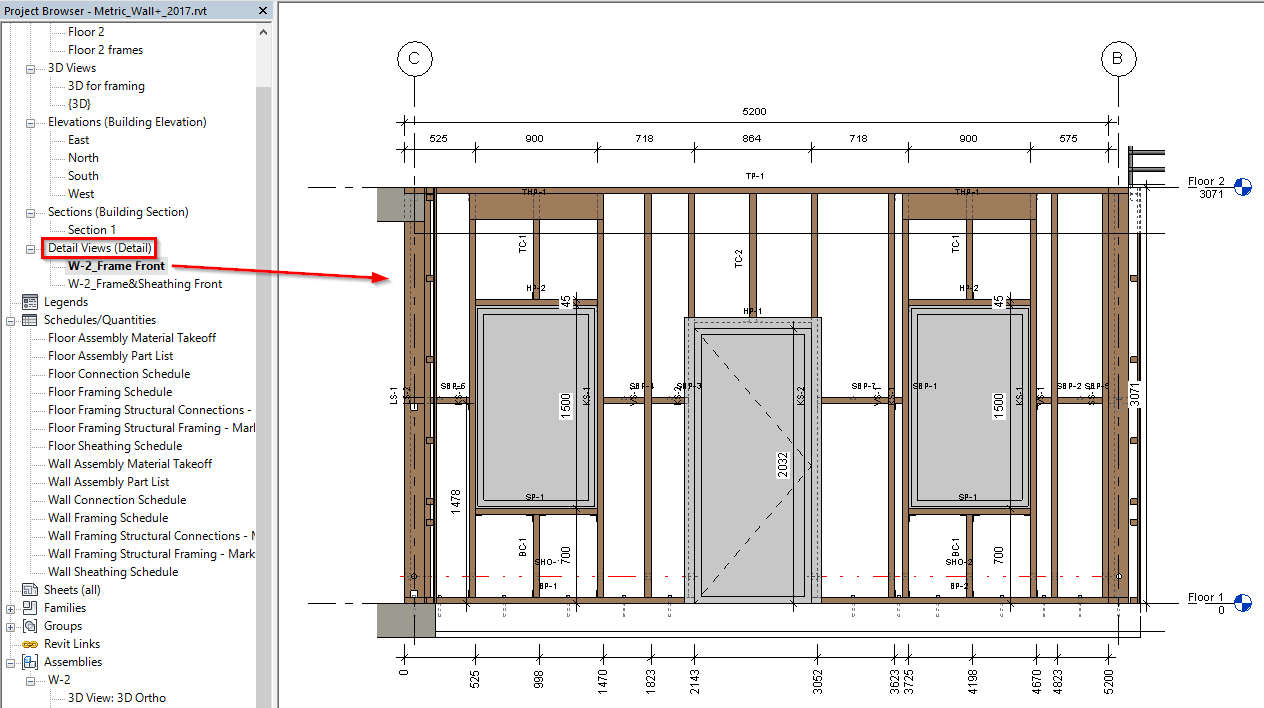 Want to see more detail in your shop drawings? Now you can, by creating Detail Views! This powerful function is included in the newly released versions of Wood / Metal Framing Wall+, Floor+, and Roof+. This special feature was developed at the request of our Norwegian users.
Want to see more detail in your shop drawings? Now you can, by creating Detail Views! This powerful function is included in the newly released versions of Wood / Metal Framing Wall+, Floor+, and Roof+. This special feature was developed at the request of our Norwegian users.
Back in the olden days, when you placed an assembly view on your shop drawing, you could see that assembly and all its parts in all their dimensioned glory. It was wonderful.
That was then.
This is now.
Say hello to Detail Views.
When laying out shop drawings, users can now display not just simple assembly views but can create Detail Views of an assembly. The benefits are manifold. Whereas with a simple assembly view, you see only the assembly itself – in isolation from other parts with which it interacts – Detail Views lets you see how a given assembly relates to other pieces of the pie, like walls, floors, elevations, grids, etc. As you can readily see, this unleashes the untold potential of shop drawings. It allows you to make shop drawings in the regular Revit project view so that you can see how other elements interact with the assembly in question.

Here’s a sample with a log wall:

An example with a prefabricated roof segment:

The user can easily select whether the view should be an assembly or drafting view in the Shop Drawing Configuration dialog:
Get ready for some serious detail. Use Detail Views!










