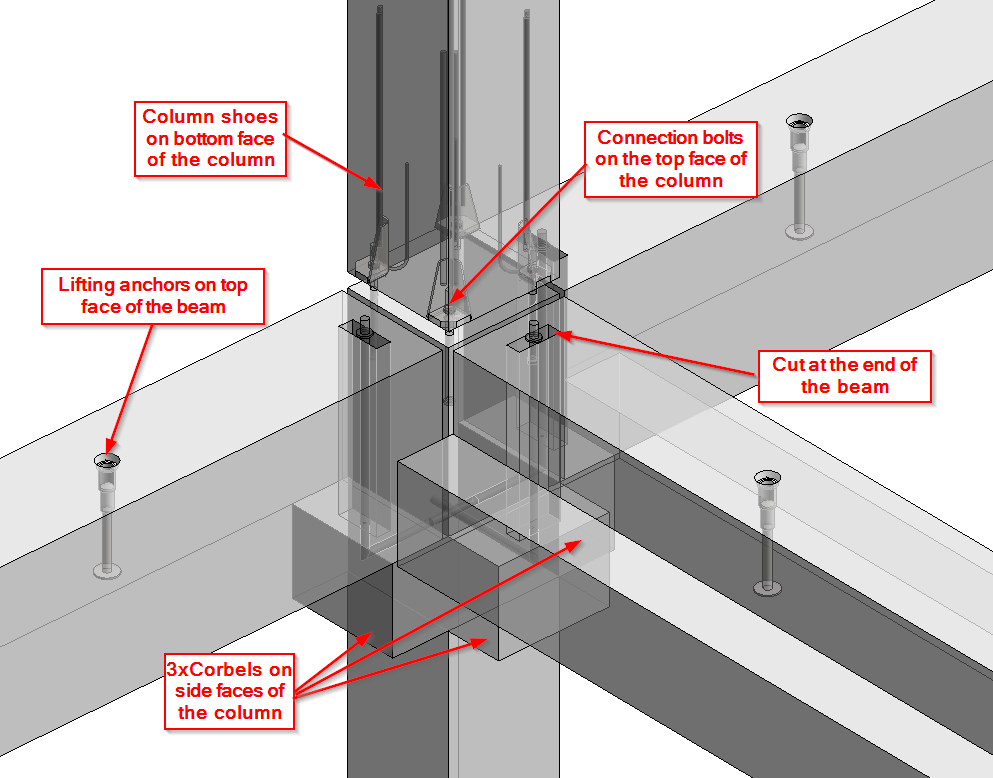 In this article, I will overview a few examples of how you can apply our Revit add-ons from our Precast Concrete Suite (Compatible with REVIT 2016, 2017, 2018) to deal with the design of Structural Framing and Structural Column category elements.
In this article, I will overview a few examples of how you can apply our Revit add-ons from our Precast Concrete Suite (Compatible with REVIT 2016, 2017, 2018) to deal with the design of Structural Framing and Structural Column category elements.
This solution has tools for insertion of details, cuts, and connections, automatic sorting of columns and beams, and shop drawing preparation with automatic dimensions and sheets.
So let’s take a look at a couple of examples:
First of all – connections. By using Smart Details you can insert your families on any face of an element:

Beside that, Smart Details can place details at the defined location and you can also define to insert detail by Gravity Point.

Furthermore, you can use special parameters in your families to make them adapt to the size of your elements, so it’s easy to insert, modify and update your connections:

And one more feature I would like to mention – it can find and insert different details based on type of connection between elements:


After we have modelled elements, we can quickly renumber them using Sort Mark. Just select elements or category which you want to renumber:

Select any number of parameters to sort and number your elements:

In just a second – all of your elements will be renumbered:

And the last stage – easy preparation of automatic shop drawings in Revit. Our add-on Smart Assemblies can help you out here. Prepare configurations for views, dimensions, schedules and sheets:

Create assembly and it will take all host’s details and rebars to assembly automatically, it will create views, place dimensions and place views on sheet based on your configurations:


So these are a couple of features now available in Precast Concrete Solution. If you think it could help you – take a 14-days free trial, watch some webinars. This Revit add-on turns manual tasks automatic – enjoy!
CONTACT US to request live demo with our experts or a quote.









