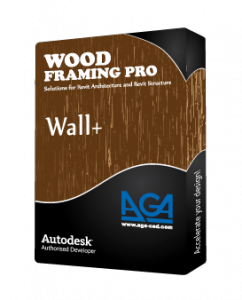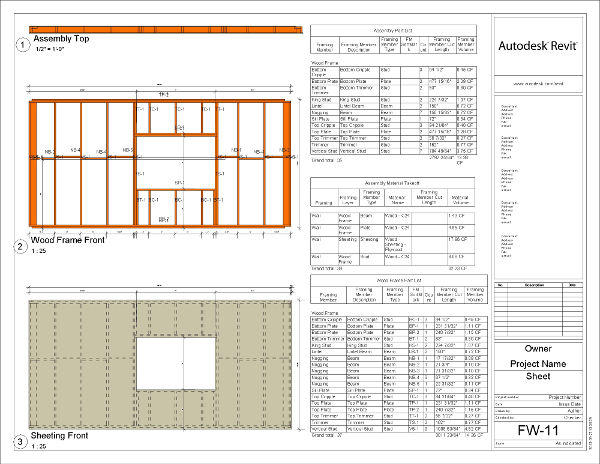
Wall+ is powerful BIM software that provides a set of intuitive automated functions for wall wood framing and workshop drawings. It automatically generates the vertical and horizontal wood framing members of walls including openings for a timber framed building model. Wall+ features for timber wall frame design from model to workshop drawings >>
Wall+ v2013.2 and v2014.1 – what’s new:
- Wall Framing is updated with two new features for complete framing design, as follows:
– Nailers can be added for siding support design
– Sidings can be easily modeled for complete framing design

- Wall+ also includes log building design feature which lets designer to model log buildings in very fast workflow.
- Wall+ configurations can now be linked with wall structure types, for very versatile framing of a building;
- More versatile Workshop Drawing Configuration;
- Improved workflow with new menu;
- Profile properties can be changed directly in Framing Configuration;
- Trimmer position can be modified;
- More wall end connection types added to all framing types;
- More configuration possibilities added;
- And many more other improvements…
If you want to try or use the newest Wall+ version, please contact us by email info@tools4revit.com .






