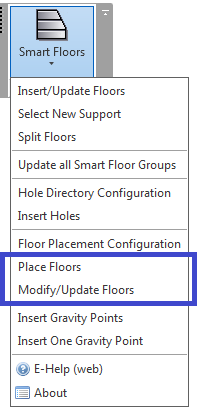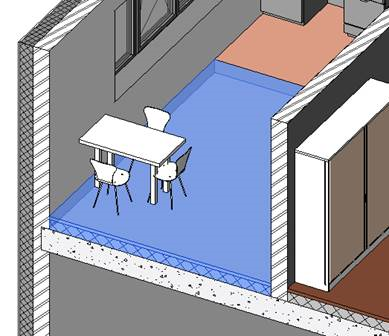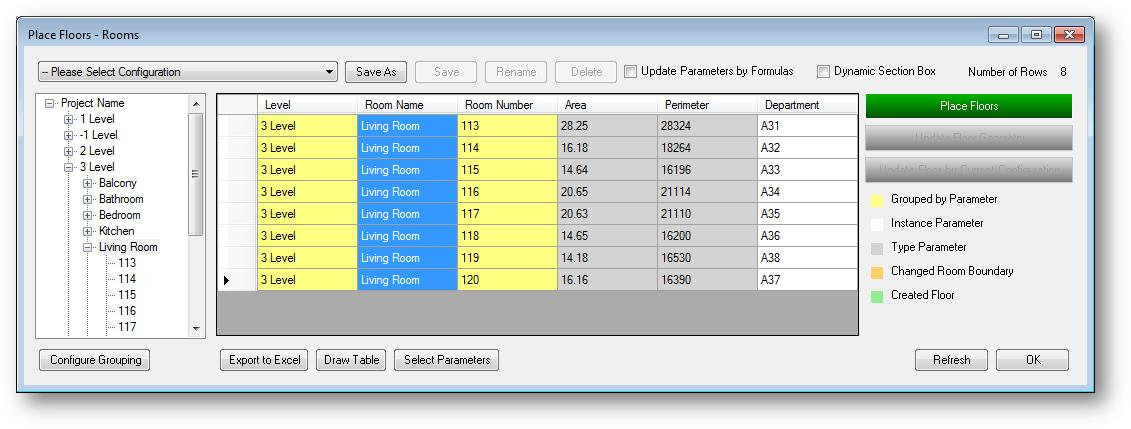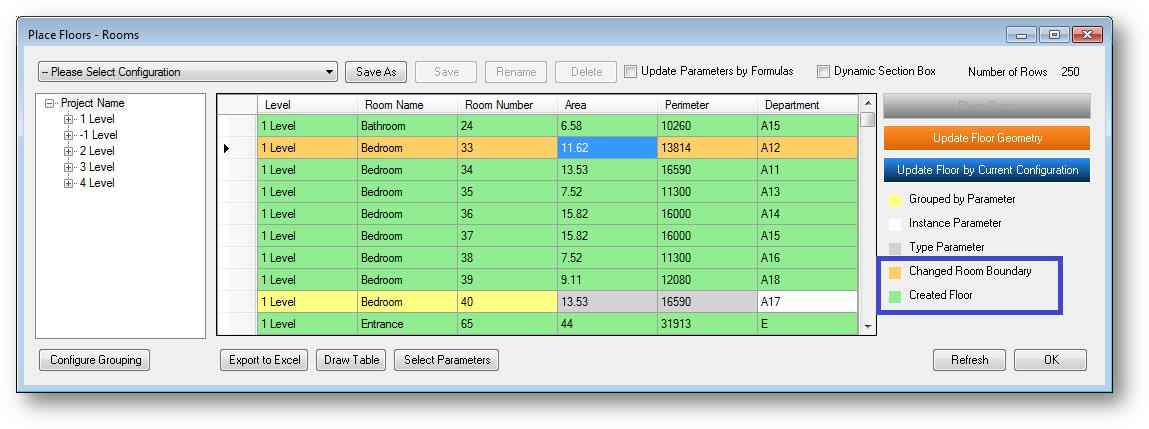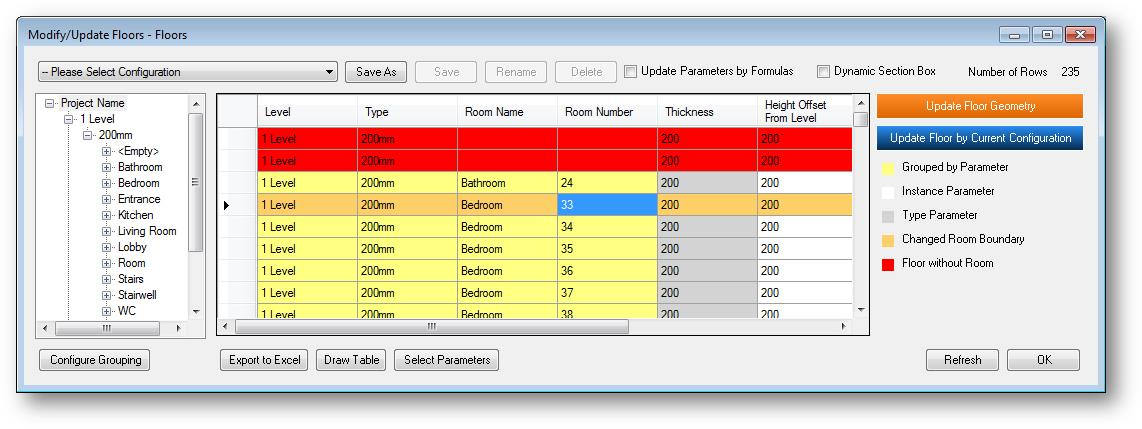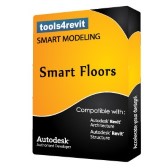 Smart Floors is a powerful Autodesk® Revit® Architecture/Structure extension for reinforced floor panel insertion and modification. Modeling of prestressed concrete flooring systems is a very accurate and easi design process using this Revit add-on. Smart Floors modifies offsets and position of concrete floor panels and inserts holes into structural floor systems. Today we offer to use the updated extension for Autodesk Revit: Smart Floors now is more convenient and has more possibilities to create presstressed concrete floor system in Revit.
Smart Floors is a powerful Autodesk® Revit® Architecture/Structure extension for reinforced floor panel insertion and modification. Modeling of prestressed concrete flooring systems is a very accurate and easi design process using this Revit add-on. Smart Floors modifies offsets and position of concrete floor panels and inserts holes into structural floor systems. Today we offer to use the updated extension for Autodesk Revit: Smart Floors now is more convenient and has more possibilities to create presstressed concrete floor system in Revit.
Smart Floors v2014.2 and v2013.3 – what’s new:
New Smart Floors version has improved functions that enable to add, update, manage and control Floors according to the Rooms.
- Updated Smart Floors version allows to find and filter Rooms by any parameter where the floor has to be created:
- Shows a status of a room if the floor is created in the room, or room boundary is changed. User will be able to update floor geometry using original or current configuration:
- The feature “Modify/Update Floors” allows Revit user to analyse the floors that are already added into the model. Here user can find floors that don’t have rooms or if the room boundary was changed:
- “Place Floors” and “Modify/Update Floors” dialogs work as separate applications from the Revit project. User can make changes in the project, and the data in the dialog will be refreshed.
You are welcome to download the latest Smart Floors version here:

