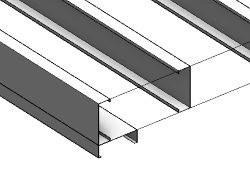 As with our framing solutions for wood and metal walls, our floor and roof framing software have also gotten some major enhancements recently. The most noteworthy is that it’s now possible to make custom headers and top plate supports in your metal or wood framing project – that was a big wish for many of our users, so it is with great pleasure that we announce this huge improvement!
As with our framing solutions for wood and metal walls, our floor and roof framing software have also gotten some major enhancements recently. The most noteworthy is that it’s now possible to make custom headers and top plate supports in your metal or wood framing project – that was a big wish for many of our users, so it is with great pleasure that we announce this huge improvement!
In this post you’ll find more details about creating custom headers as well as a quick glance at what else is new in the latest versions of Wood / Metal Framing Floor+ and Roof+.

1. Certainly the flexibility of making your own custom type of header and top plate support is the biggest asset added to the updated software. It truly is a dream-come-true for so many users.

When you create a custom header or top plate support, you can save it under its own name for use in future projects and also share custom configurations with colleagues.

Predefine each plate type and its position by using the custom header dialog. Plates can be rotated 90 or 180 degrees and added to the external, internal, or middle floor or roof layer. On top of that, a new feature allows you to align a plate with the previous one. You may select a specific type with predefined sizes from the project, or you may define the depth to be aligned with the floor or roof layer thickness. See what your predefined scheme looks like in the Symbolic Preview.

2. Options regarding End Connections now include the possibility of adding plates to the external outside or internal outside of a floor or roof layer.

Find these new options under the ‘Rotated Position’ column:

3. Newsflash: Sloped floors can be framed!

4. You can now frame the top and bottom faces of floors and roofs!

5. Floors and roofs can be framed even if the top face is complex and used for different types of insulation or other variable layers.

6. If you have diagonal bridging in your frame, it’s now possible to make bridgings, noggings, or blockings extend flush with the diagonal bridging.
 7. Last but not least, the latest update has gotten a speed boost. When loading the Framing Configuration dialog, your framing configurations open faster.
7. Last but not least, the latest update has gotten a speed boost. When loading the Framing Configuration dialog, your framing configurations open faster.
So, that’s what’s new in the latest releases of Metal / Wood Framing Floor+ and Roof+. Take advantage of these updates soon!
New Wood Framing Floor+ (2016.13, 2017.13, Metal Framing Floor+ (2016.13, 2017.13), Wood Framing Roof+ (2016.4, 2017.4), and Metal Framing Roof+ (2016.4, 2017.4) versions have been released!
FRAME MY PROJECT
Interested in our Wood and Metal framing software? An excellent way to evaluate it is via our new “Frame My Project” service. After you download a free trial of our framing software (metal or wood), take advantage of this special service. It’s a real deal.
For 250$/250€, our BIM application engineer will log on to your PC and spend an hour framing your very own project. Sit back, watch, learn, and ask questions while your frame takes shape! Our engineer will take you through all the functionality our powerful software has to offer and share best practices. Our BIM application engineers have experience in the real-world, not just theory.
REGISTER HERE to start framing with our expert. With “Frame My Project” you get an hour’s worth of your project expertly framed, your questions answered.









