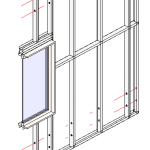 Metal wall framing, or light gauge steel framing, is an alternative to traditional wood framing. It has been the standard of commercial construction in the United States of America and many other countries. Also this light gauge metal stud framing is widely available in dwelling construction in Australia, New Zealand, and the same USA.
Metal wall framing, or light gauge steel framing, is an alternative to traditional wood framing. It has been the standard of commercial construction in the United States of America and many other countries. Also this light gauge metal stud framing is widely available in dwelling construction in Australia, New Zealand, and the same USA.
Many architects and structural engineers who use Autodesk® Revit® know what high challenge is a demand to create a full framing layout in 3D. Framed system should be very accurate. Also it is desirable that the framing process should be creatively flexible. Our product managers, who have practical experience as designers and professional Revit users as well, also saw a demand for productivity increasing in this design field. So after long working days, today we are happy to announce that the newest AGA CAD BIM solution Metal Framing Wall+ has been officially released.
Metal Framing Wall+ provides a set of automated functions for modeling light gauge steel wall frame, using native Revit elements and making shop drawings just created by several mouse clicks.
This application enables Revit users to create their buildings excluding all the dirty drafting work from their everyday processes. Just build the frame design, modify it, if something doesn’t fit well and get back to detailing. Metal Framing Wall+ functionality allows Revit users to make framework process and shop drawing creation more simple. This BIM solution with intuitive set of functions allows to create metal stud walls, reshape them, and add frame for openings easily.
Everything in Metal Framing Wall+ is mouse click away. Choose what’s wanted to be modified and click the function which is comfortably listed in menu. Metal Framing Wall+ has almost all possible wall framing situations in its workflow that can be easily configured. It automatically generates the vertical and horizontal metal framing members of walls including openings. Clashes of metal walls and MEP objects could be solved using free Revit app Cut Opening LT or powerful BIM solution Cut Opening Pro that contains more functionality than free tool and facilitates framework design process.
Wall framing structure is defined with your Revit wall types. It allows thinking only about your building design not bothering about wall framing part. After design is ready, Revit user just needs to configure few settings. Metal Wall+ allows you to finish your modeling with built-in shop drawing generator and deliver your wall framing estimation at the same time. Just model structural wall framings then build your complete shop drawings with dimensioning, part lists and material take-off automatically.
Metal studs, plates and bracings are available. Profiles can be changed all in one time or one at a time in designers’ preference. Every part of the framing (nogging, bracing, sills and headers, top and bottom plates, etc.) can be sorted and listed in schedules automatically. Lightweight wall assemblies could be prepared easily: Metal Framing Wall+ makes automatic updates in all schedules, drafts and 2D shop drawings when project changes are being made. So if you make any changes of the structure, your wall dimensions and tags will be generated automatically.
Using Metal Framing Wall+ frame modeling and project documentation process in Revit goes faster. Therefore all designers who have daily wall framing tasks must use this BIM solution. Try Metal Framing Wall+ and see how it works and allows you to avoid many headaches of plain Revit users.





