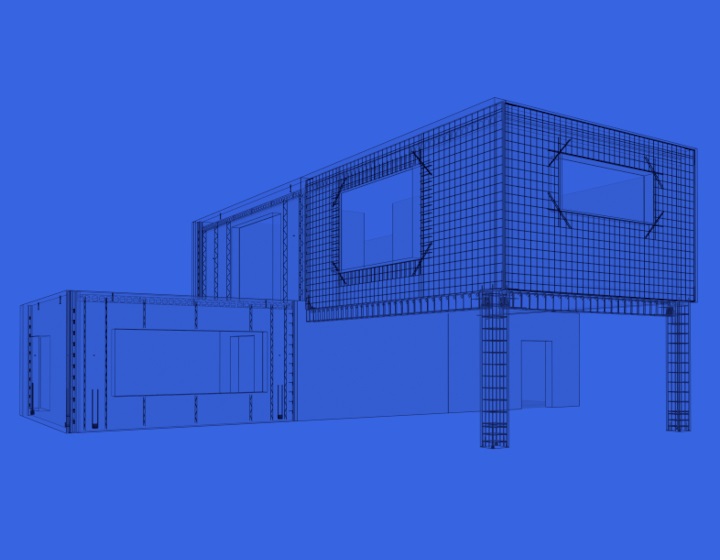Thanks to valuable user feedback, we are continually improving the Reinforcement toolsets that are part of our Precast Concrete software for Revit. And that means making them easier to use for precast designers and structural detailers so that they can increase the efficiency and accuracy of their work processes.
Let’s take a look at each of the updates.
New features for wall reinforcement
Rebar detailing in Revit can now be done more accurately and simply with these new improvements.
Rebar for round openings
In the past, you could add rebar only around square-shaped openings, but now the software recognizes round openings, too, giving you more flexibility.
You can add Edge Rebar and U/O stirrups for round openings of various sizes via the Wall Reinforcement Configuration window:

For the software to recognize round openings, just make sure that they are created with generic model families or circles when editing the wall profile.

Reinforce pinned walls
Pinning elements prevents them from being moved inadvertently from their correct positions. But, in the previous version of the software, you had to unpin walls in order to add rebar. Now, you no longer need to do that. The add-on simply follows the configurations that you set, reinforcing pinned walls without interference.

Hook position in stirrups
It’s now possible to predefine the hook position for any O-shaped stirrup in a wall. You can add stirrups to openings, doors, wall perimeters and as additional reinforcement:

New rebar shapes added to Additional Reinforcement
Users in some countries really needed an option to have different rebar shapes at various wall edges.
So, voilà! Now you can add U-shape 90 and Straight R90 bars perpendicular to the wall front face. This feature is useful not only for precast concrete but for monolithic structures as well.

New features for beam reinforcement
The following are updates we implemented to help you create shop drawings for reinforced concrete building fabrication and construction more efficiently.
Hook for main bars
One client’s request gave us an idea that simplified the process of creating main rebars. A newly added feature lets you opt for straight rebar and specify the hooks at the ends, instead of having to deal with a more complex rebar shape.

New rebar shapes added to support reinforcement
Another upgrade for precast beams is that you can model additional reinforcement at beam ends, where they meet supports.
In this first release of beam support rebar, we’ve added U-bars, which can be vertical or horizontal and can fit different cut situations.
Since there are situations when having U-shaped rebar at the ends of beams is not enough, we’ve included straight rebar that can be modified according to your company standards.

Include or exclude inserts
Precast concrete beams typically contain embedded details that can cause headaches when placing reinforcement.
So, we’ve included an option for main bars, stirrups and additional reinforcement to account for or ignore structural connections. The option is called ‘Exclude Inserts’. It’s useful if you have cuts in families and you want to ignore them so that reinforcement will go through them.
Here’s how to use it.
Note that the structural connection family must have the Type parameter ‘Remove Family’ turned ON in the properties of the hosted element. It’s a Yes/No parameter.

Download software update
All of the above updates will help you design steel reinforcement for precast construction even more easily.
So, those are the latest updates we’ve made to our Precast Concrete software for Revit, specifically the tools for placing wall and beam reinforcement. We encourage clients to download the software update via the Agacad Dock and start benefitting from them.









