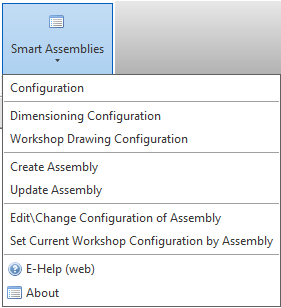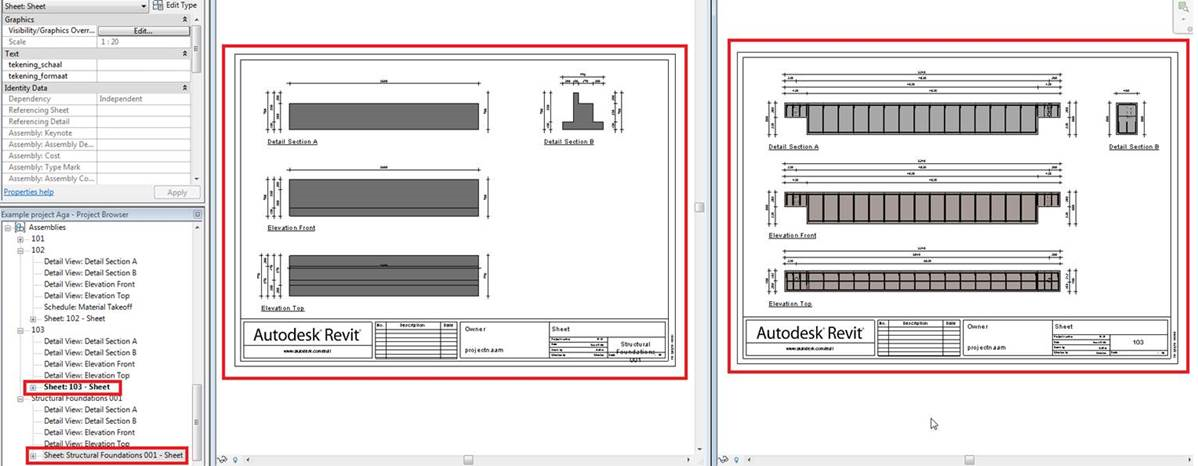As you know, we are constantly adding new products to AGA CAD product portfolio. Hope it would be interesting to you to know that we are
currently working on the newest product Smart Assemblies. This product is not officially released yet, but it will be released very soon (perhaps within one month).
As you know, we are constantly adding new products to AGA CAD product portfolio. Hope it would be interesting to you to know that we are currently working on the newest product Smart Assemblies. This product is not officially released yet, but it will be released very soon (perhaps within one month).
I want to briefly describe our new product’s purpose. Smart Assemblies is a BIM solution for Autodesk® Revit® users that provides a set of intuitive tools for generation of workshop drawings. Revit user just needs to select structural beam, column, wall, floor or other structural element, and the application will collect all the rebar and other hosted concrete or steel elements and make an assembly with predefined views and schedules.
Smart Assemblies automatically generates dimensions in views by predefined rules. Notes can be added to dimension lines too.Assembly sheets are generated automatically by predefined sheet template where views and schedules are placed in the right places. Legend views can be placed on the sheet if it is required.
Smart Assemblies menu:
Shortly about Smart Assemblies features
- “Dimensioning Configuration” feature defines dimensioning settings for:
- the structural elements (Walls, Floors, Structural Beams or Structural Columns);
- hosted metal or concrete details (they have to be created as face based families with same material);
- Rebar.
“Dimensioning Configuration” defines dimension priority for the element in the view. All these settings can be saved in a separate XML file for the future projects and shared with other users.
- Using the feature “Workshop Drawing Configuration”, the designer has to define the views those will be created for the assembly, the same as schedules, view/schedule templates, title block, etc.
- When the settings for dimensions and views are defined, Smart Assemblies user just needs to select the main element from the project and press on “Create Assembly”.
That’s it! The application Smart Assemblies will create user-defined assembly views with dimensions and place them in the worksheets. Below is an example of the assemblies of Structural Beams:
- After any changes in the project the user just needs to select the assembly and update it with the “Update Assembly” feature. BIM solution Smart Assemblies will update it according to the settings those were adjusted before. Automatic updating significantly saves the time for Revit users.
That’s all about Smart Assemblies in brief. Main goal of this product is to bring simplicity to the workflow with assemblies. Be patient and wait until this product will be released. Then you will be able to try this BIM solution helpful for all Revit Architecture / Structure users.
If you would like to try a beta version of Smart Assemblies, please contact us.







