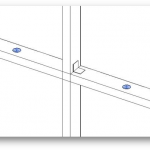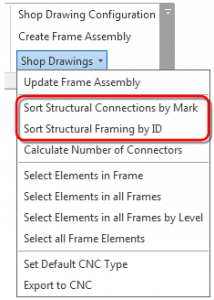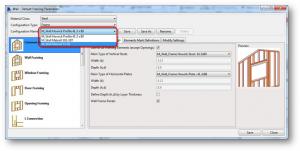 While developing our solution Metal Framing Wall+ for wall frame modelling in Autodesk® Revit® we have come up with some improvements that let users use the solution more conveniently. We’ve added few plate/stud profiles, new menu function and some other useful improvements. All of them come with new Metal Framing Wall+ update ONLY.
While developing our solution Metal Framing Wall+ for wall frame modelling in Autodesk® Revit® we have come up with some improvements that let users use the solution more conveniently. We’ve added few plate/stud profiles, new menu function and some other useful improvements. All of them come with new Metal Framing Wall+ update ONLY.
Here’s What’s New
- We recommend you our newly added Structural Connection category for different details, holes, etc. Name of these families begins with “M_SC_” in this new product version. Old Structural framing details and holes (M_SF_…) are included to the Metal Framing Wall+ v2015.2, v2014.2 and older.
Structural Connections are now sorted by Type and Mark, while structural framing elements are sorted and numbered by ID, which is used for exporting to CNC machines.
- We have added Mass calculation for all framing elements and the total Assembly. Now “Create Assembly” function calculates mass of all elements. If the tool doesn’t find “Density” value in the element material, then it shows a warning message.
- New Imperial and Metric plate/stud profiles are integrated:
- We have expanded “Details on Horizontal Faces” up to 3 different options. Now you have an option to insert 3 different types of face based (Structural or Structural Connection’s categories) families on different horizontal elements by different rules:


- We have expanded Vertical (Service and other) Holes up to 3 different types. Now you have a possibility to insert 3 different types of face based (Structural or Structural Connection’s categories) families on different horizontal elements by different rules. This is the same as details, but used for holes mostly:


- We have added menu function “Add Details on Vertical Faces” (on Web face of vertical stud).


Please follow the instructions below to uninstall your old version of Metal Framing Wall+ from your PC > Take these Steps before installing a new software version:
- Uninstall old version with Windows uninstaller
- Delete catalog C:ProgramDataTools 4 RevitWall+ M 2015 (Wall+ M 2014) if it exists.
- Delete catalog C:Users(Your user name)AppDataRoamingTools 4 RevitWall+M2015 (Wall +M)
Install new version. Download page is below:







